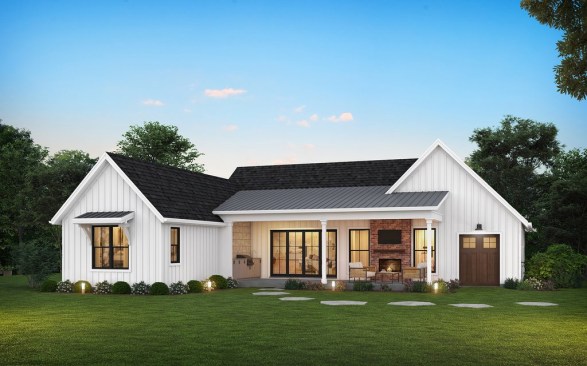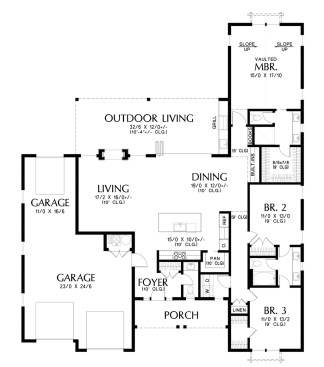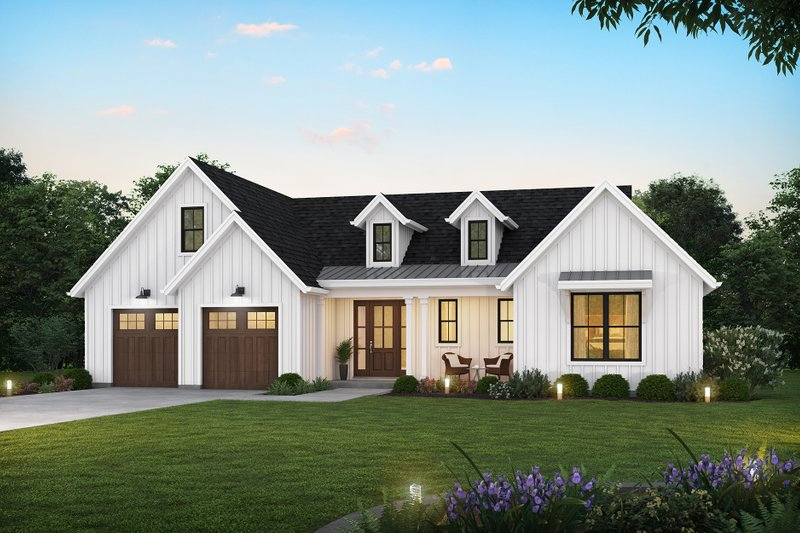As summer winds down and the weather begins to cool, sitting outside sounds pretty appealing. Here’s a house plan that makes it easy to relax alfresco.
The open floor plan feels relaxed and contemporary, especially with the spacious outdoor living area just a few steps away. Out here, a fireplace adds cozy ambiance on cool evenings, with the outdoor kitchen ready for casual meals. Here’s a unique touch: The tandem garage opens to the back, making it easy to access lawn equipment and such.

See house plan 48-1063 at Houseplans.com
Inside the home, each bedroom offers a walk-in closet. The simple-yet-spacious primary suite also showcases a private bathroom with two sinks.

See house plan 48-1063 at Houseplans.com
See more open floor plans at houseplans.com.
