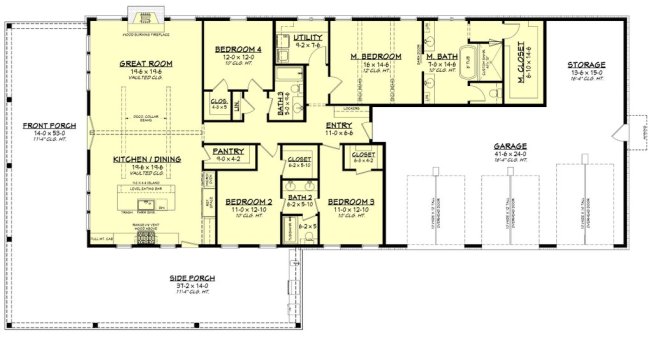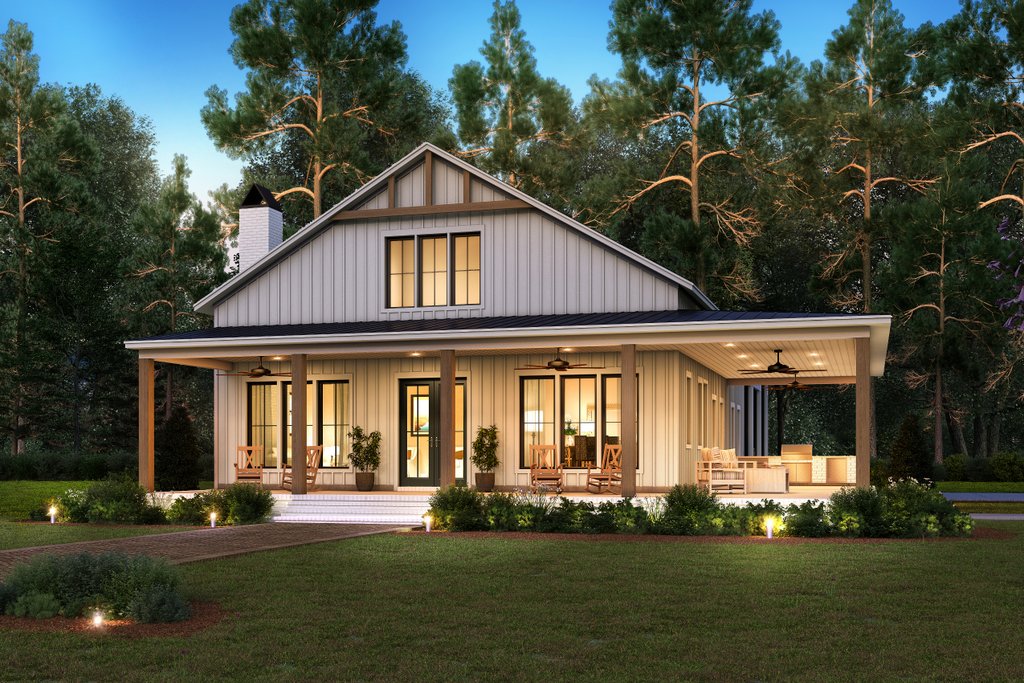A big benefit of the popular barndominium style is its simplicity, which can help keep costs down. Here’s a new plan with an exceptionally simple footprint and many on-trend amenities.
On the exterior, the wraparound porch creates meaningful outdoor living space. Around the side, a very spacious garage (another hallmark of barndo style) offers space for three cars and extra storage.
The one-story layout feels contemporary with the main living areas flowing into one another (and out to the porch). Four bedrooms provide enough room for family, visitors, working from home, or all of the above. Note the main suite’s upscale bathroom. Each bedroom boasts a walk-in closet.

Barndominium plan with simple footprint, main level. See details at Houseplans.com.
