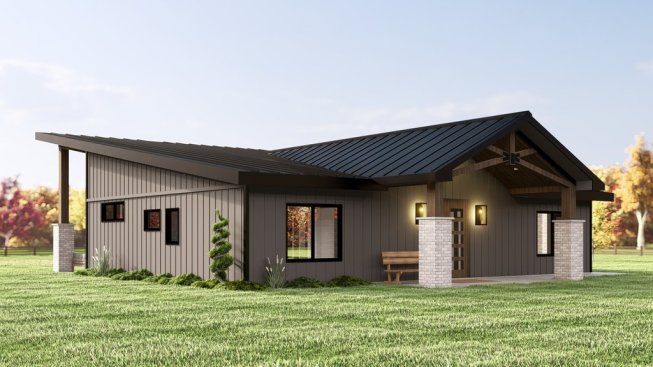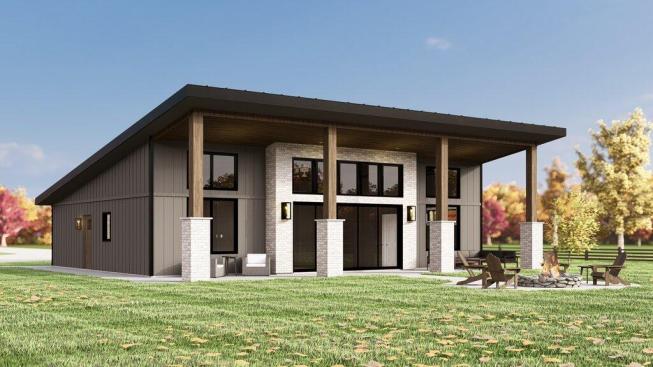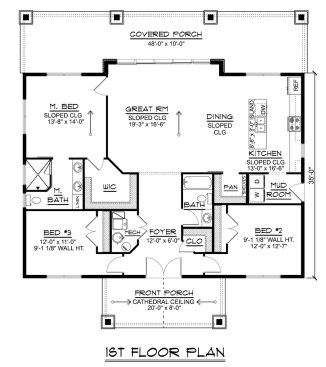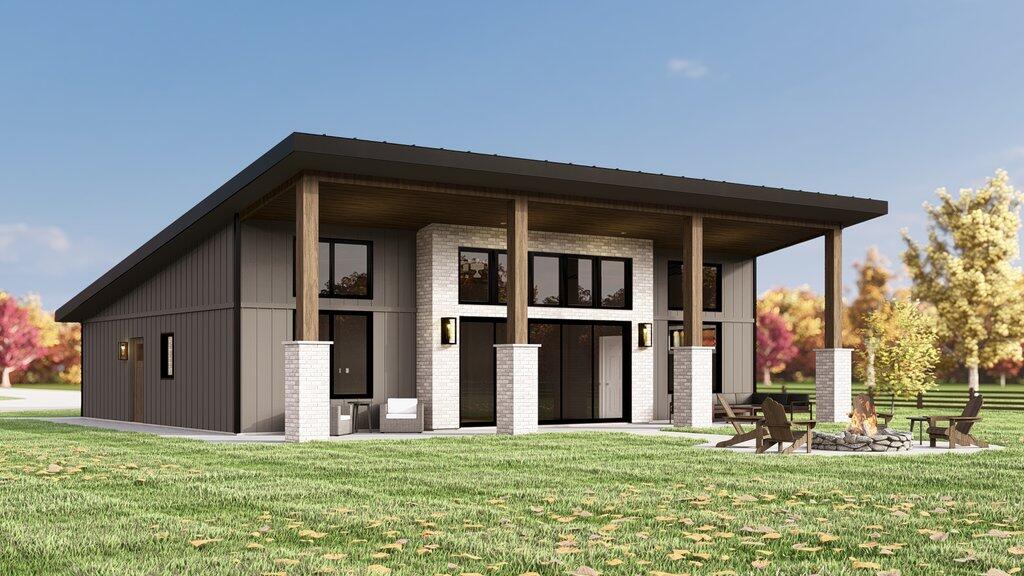Barndominium-style plans continue to be a hot topic online. Here’s a new one that keeps things simple and stylish.
On the exterior, clean lines and a relatively simple footprint highlight the modern side of barndo design.
The front welcomes visitors with a wide porch. Note the rugged truss, brick accents, and sleek metal roof.

Barndominium plan with open layout, front exterior. See more images and details at Houseplans.
The back of the home dazzles even more with a shed roof soaring above the spacious porch. A wall of glass creates indoor-outdoor connections between here and the great room.

Barndominium plan with open layout, rear exterior. See more images and details at Houseplans.
As dramatic as all this is, the floor plan keeps things simple with 1,720 square feet of living space on one level. The open layout concentrates attention on the great room and island kitchen. Over in the main suite, a private bathroom shows off two sinks and a shower. Practical amenities throughout the home include walk-in closets, a walk-in pantry, and a mudroom/laundry space that opens outside.

Barndominium plan with open layout, floor plan. See more images and details at Houseplans.
