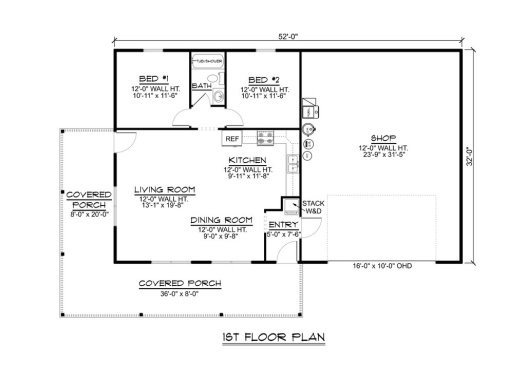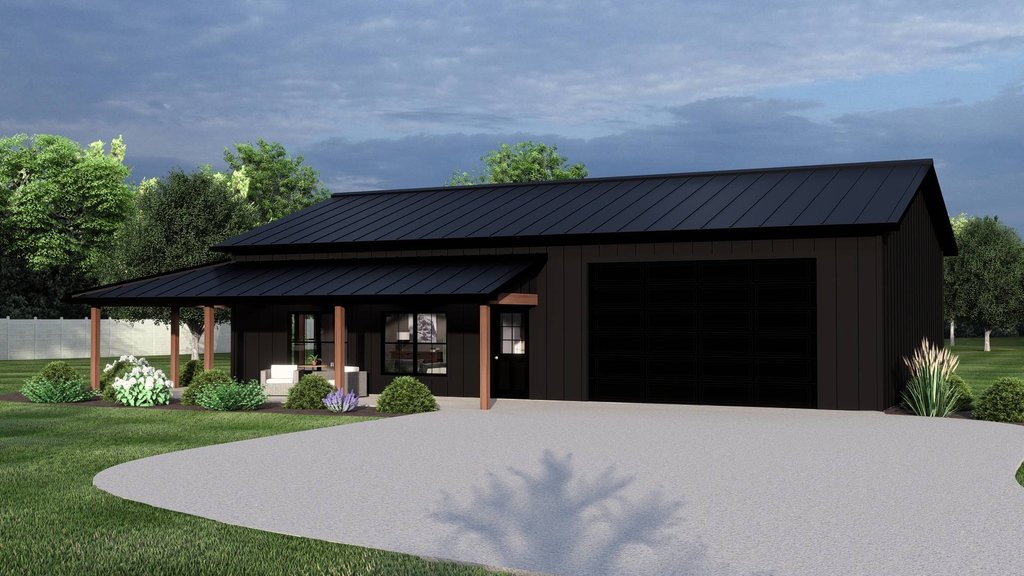This week’s featured house plan presents a trendy exterior style (barndominium) with a modest 896 square feet of living space and two bedrooms, along with a very large garage. Those features make it a great choice for home buyers looking to downsize while still retaining a lot of storage.
On the exterior, the metal roof and vertical siding add modern flair. At the same time, the wraparound porch presents a relaxed place to sit outside with a cup of coffee. The huge garage is a selling point of the barndominium style, and this one offers plenty of room for a workshop.
The plan’s simple rectangular footprint should keep costs down. Inside, the living room flows effortlessly into the open kitchen for a contemporary feeling. Two bedrooms share a simple hall bathroom.

Barndominium plan with two bedrooms, main floor plan. See details at Houseplans.com.
