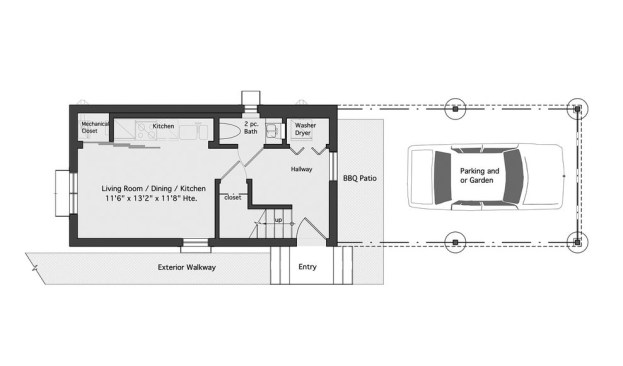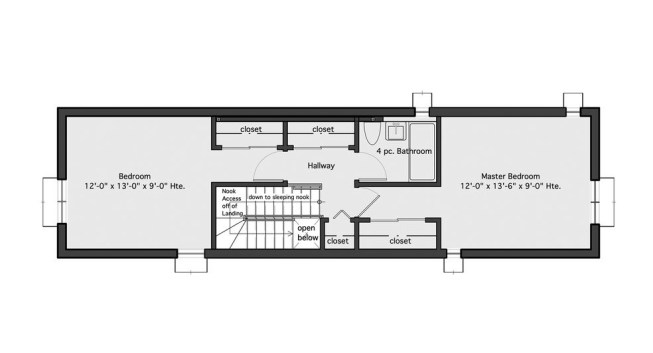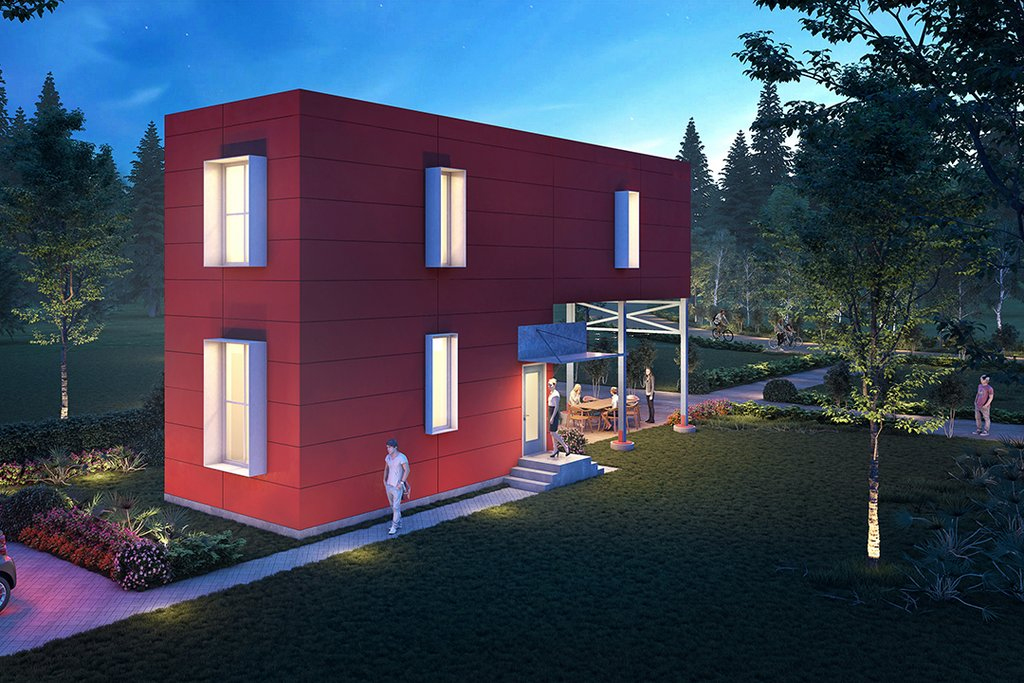This narrow lot house plan provides modern style and a simple, budget-friendly floor plan. See more details at Houseplans.com.
In the main gathering area of the home, the open layout puts everything in one space, including the efficient kitchen. A powder bath and laundry closet are also located on this level. In back, a patio invites homeowners out to enjoy a nice day.

On the upper level, two bedrooms sit at opposite ends of the home, with a bathroom and another closet in the middle.

Now for the fun part: on the mezzanine level, a sleeping nook creates a versatile space for reading, hanging out, or perhaps even doing some work from home. Storage nearby makes it easy to stay organized.

