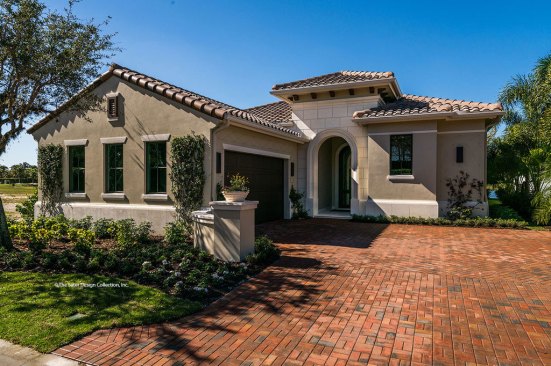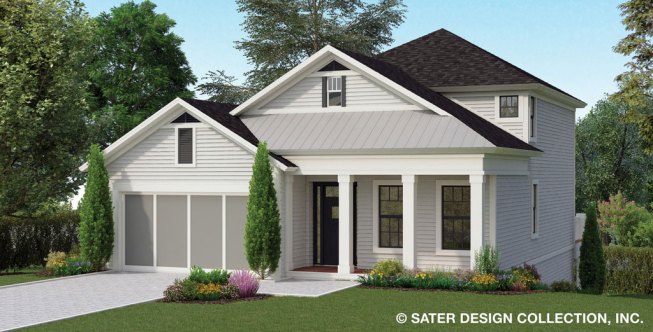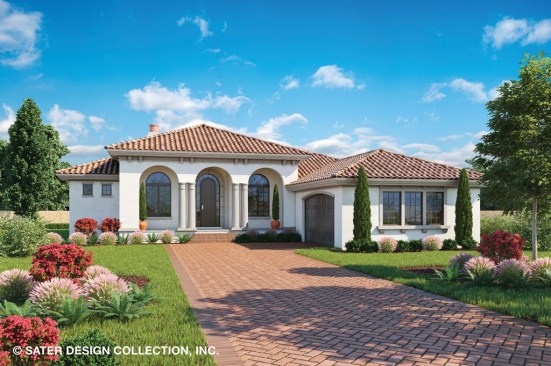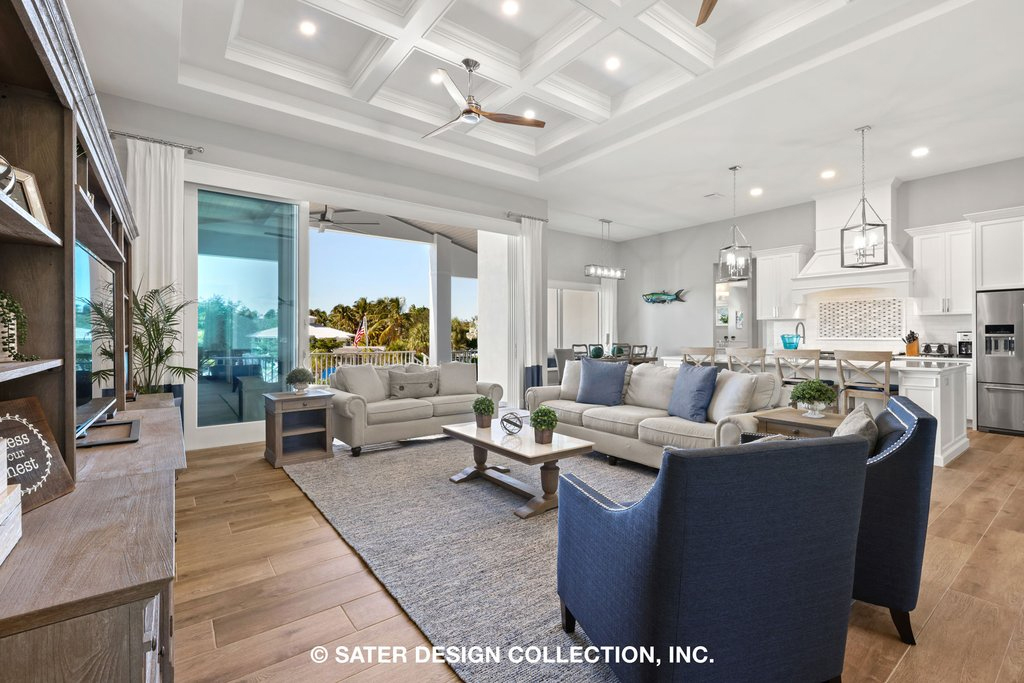Based in Florida, designer Dan Sater knows a thing or two about coastal luxury. Here are some especially notable home designs with modern open layouts, plenty of outdoor living, and more.
With a simple open layout that boasts lots of special details, this 2,543-square-foot design feels fresh and contemporary. A large veranda is accessed from both the great room and the spacious primary suite to make indoor/outdoor living feel effortless. One of the guest suites includes a private bathroom. In addition to four bedrooms, an office near the front is ready for teleworking or simply relaxing with a hobby. See more photos, information, and the floor plans.

Photo by Rhett Jarrett/CineVista Media
This narrow-ish plan displays a modern layout with the kitchen, great room, and dining space open to one another for great flow. A wine bar keeps holiday guests happy and out of the way. Each bedroom features a private bathroom, with the primary suite’s one especially impressive. See more images, information, and the floor plans.
Narrow-Lot Modern Farmhouse Style

Here’s a sleek farmhouse plan that’s just under 40 feet wide. A study or optional fourth bedroom on the main floor adds extra versatility for live-in relatives. Don’t miss the optional in-law suite on the lower level. See more images, information, and the floor plans.
Fireplace-Warmed Outdoor Living

It’s all about the indoor-outdoor flow with this 2,250-square-foot design. Multiple sets of French doors lead onto the veranda, where a fireplace warms up chilly nights for a festive vibe. A study near the front accommodates working from home. See more images, information, and the floor plans.
