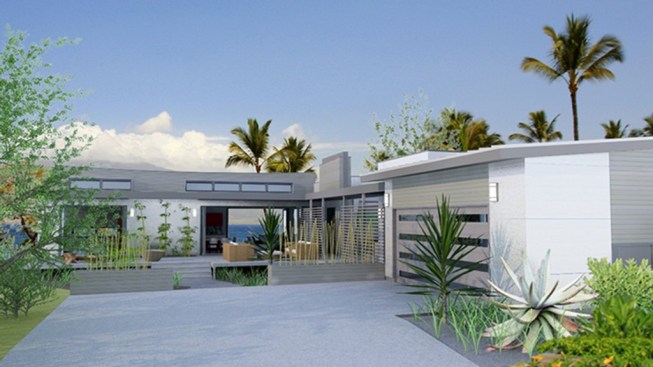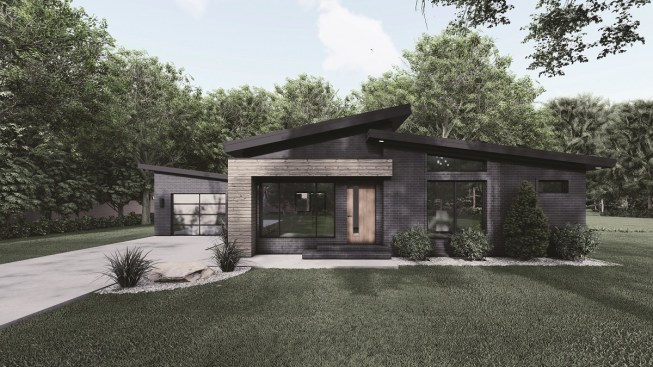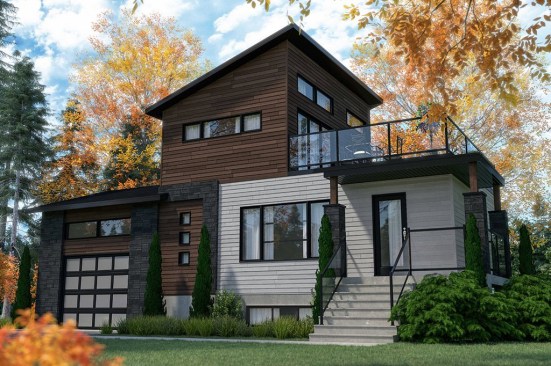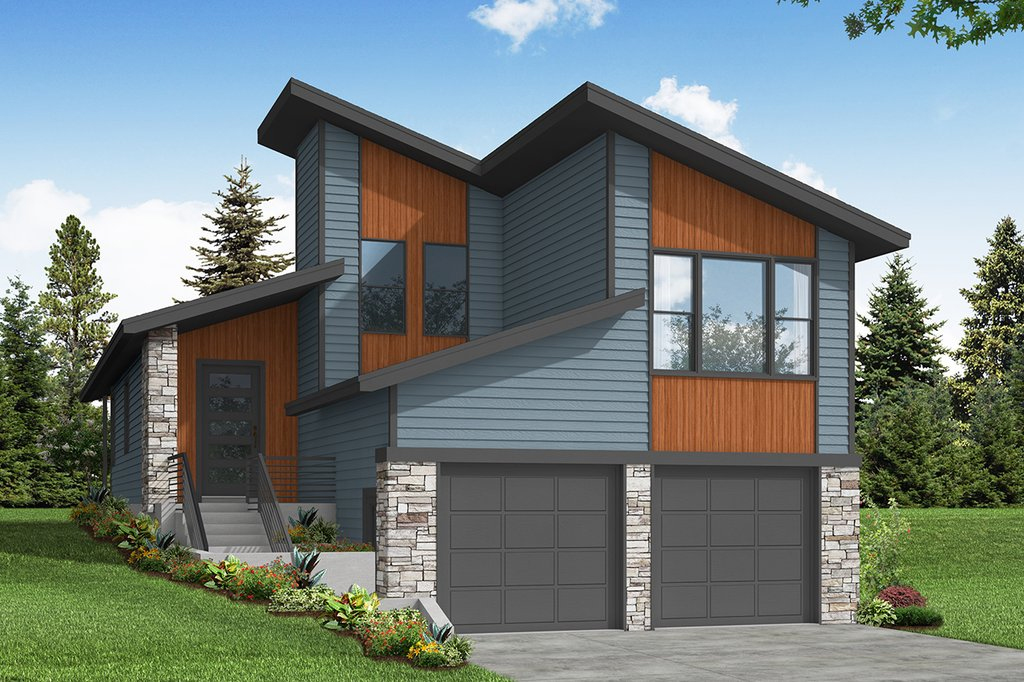Move-up house plans shouldn’t have all the fun with style. These modern house plans combine modest square footage with bold curb appeal.
Flexible Office or Guest Suite
This 1,509-square-foot house plan showcases a bold roofline and a versatile open layout. The home office on the main floor can double as a guest suite, while the primary suite upstairs gives owners the convenience of the laundry room on this level. See more images, information, and the floor plan.
“Lounge Deck” and Separate Suite

This unique design focuses on outdoor living, with a large deck connecting the main part of the house to the garage and guest suite. A patio on the opposite side offers even more space for relaxation. See more images, information, and the floor plan.
1,131 Square Feet with Open Floor Plan

Courtesy Nelson Design Group
Here’s a house plan with three bedrooms, two bathrooms, an open kitchen, and striking curb appeal. Check out the many thoughtful details inside, like the large pantry conveniently located between the garage and the kitchen, and the primary suite’s walk-in closet. See more images, information, and the floor plan.

Imagine enjoying happy hour on the rooftop deck of this unique design. The primary suite steps out to it for a relaxing time outdoors. On the main level, another bedroom can serve as on office. See more images, information, and the floor plan.
