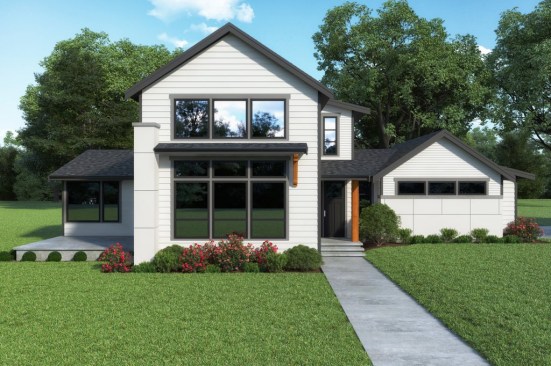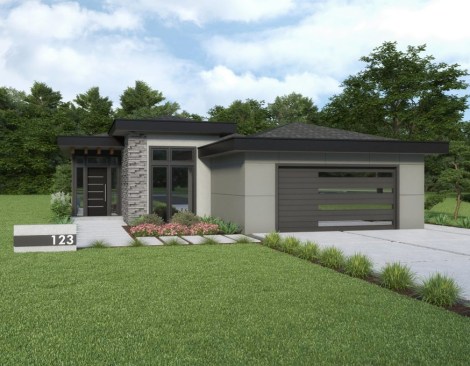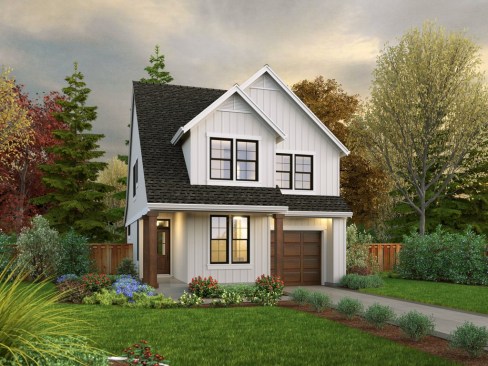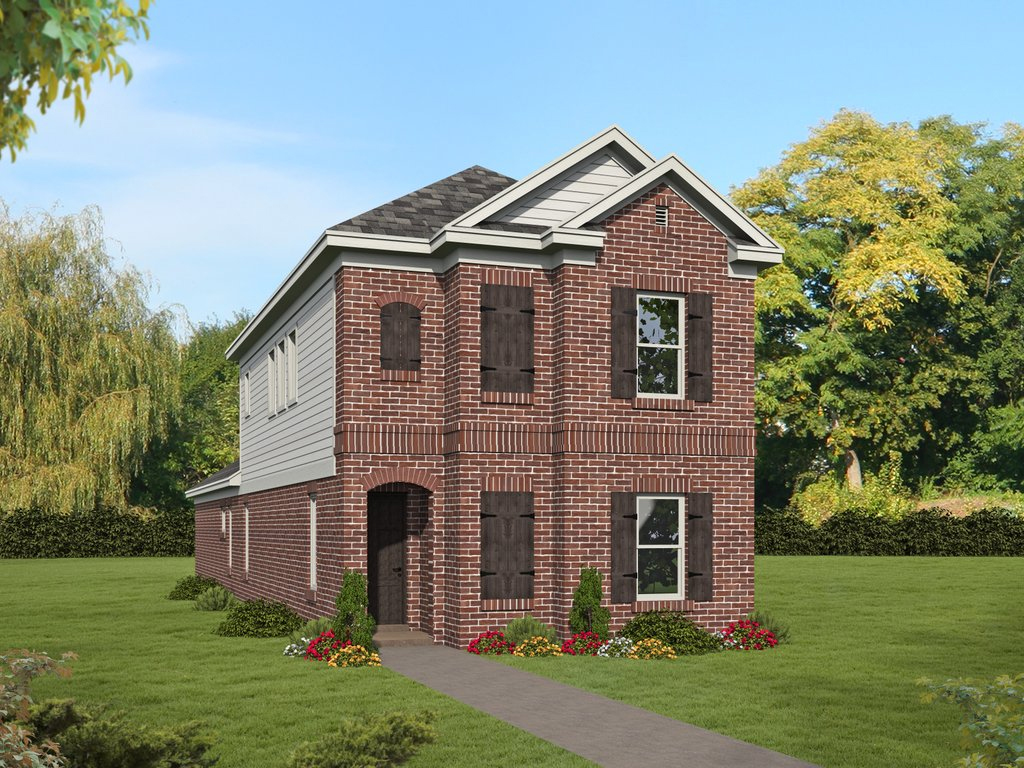These starter house plans feature on-trend curb appeal, modern open layouts, and flexible spaces.
This ultra-narrow plan displays warm traditional styling outside but a sleek simple layout inside. The primary suite is easy to reach on this floor and features a private, modern bathroom with double sinks and a shower. The utility zone opens to a small porch, making it simple to step out for a walk. All three bedrooms are surprisingly large for a home of this size and feature walk-in closets. See more images, information, and the floor plans.

With on-trend modern farmhouse styling (still super-popular!), this 1,899-square-foot design will turn heads. The simple layout inside continues the contemporary feeling, with the kitchen flowing into the great room. The main suite sits on this level. Upstairs, two more bedrooms share a hall bath. The mudroom on the way in from the two-car garage is a nice touch. See more images, information, and the floor plans.

This simple house plan manages to fit everything on one level. Your clients will appreciate the open floor plan with the kitchen overlooking the dining area and great room. In the home’s sleeping wing, the primary suite offers a spacious walk-in closest. Bedroom 1 (the first secondary bedroom) showcases a private bathroom. The third bedroom would make a great home office. Don’t miss the relaxing outdoor living in back. See more images, information, and the floor plans.

With a flexible den or fourth bedroom on the main floor (along with a nearby bathroom), this 29-foot-wide farmhouse is ready for today’s needs. A fireplace adds cheery warmth to the great room, with the open kitchen and dining area within sight. Three bedrooms upstairs enjoy easy access to the laundry zone. See more images, information, and the floor plans.
