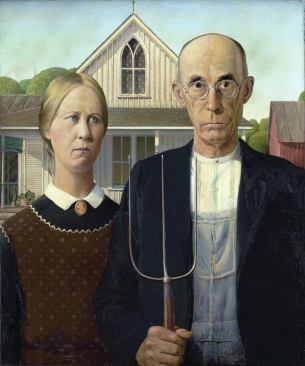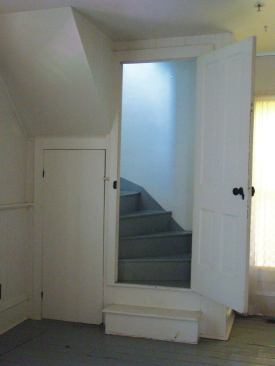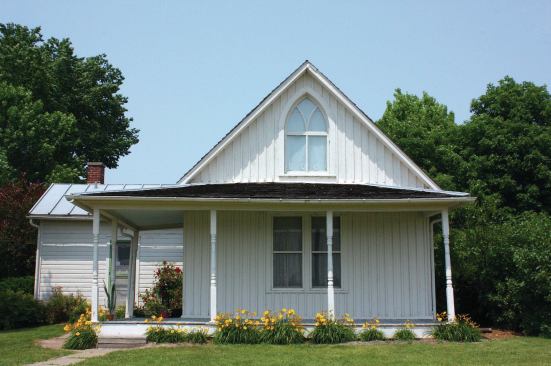The couple in American Gothic are intended to represent a father…
In August of 1930, Iowa artist Grant Wood went for a drive in the country. Near the village of Eldon, he was struck by a small frame cottage with an oversized Gothic window in the gable end facing the road. (There was also an identical window in the back gable that he probably didn’t see.) Wood made a quick sketch on the back of an envelope and later followed up with an oil painting of the kind of people he imagined might live in such a house.
The rest, as they say, is history. Wood’s American Gothic—like Leonardo da Vinci’s Mona Lisa and Edvard Munch’s The Scream—is instantly familiar to almost everyone, both in the original and in parody versions beyond counting.
But what of the anonymous carpenters who built the house that encloses what must surely be America’s best-known window, Gothic or otherwise? Don’t they deserve some credit? In fact, the layout of the historic Dibble House—now owned by the Iowa State Historical Society—suggests that they do. The house is small, with a first-floor area of just over 500 square feet. To save space, the carpenters who built it in 1881 (a two-man crew sometimes identified as Busey and Herald) shoehorned the stairway to the second half-story into a rear corner.
According to modern-day Eldon carpenter Jason Snyder—who does repair and maintenance work on the house—the resulting stair is just 18 inches wide and turns left at a landing partway up. “A guy who’s 5-foot-5-inches can hit his head,” Snyder says. “There’s no way to move furniture up those stairs.”
Anticipating that difficulty, the original builders seem to have settled on a large gable-end window as a practical, if awkward, solution to the moving problem. The granddaughter of a former owner of the house told historians that the family brought in furniture by hoisting it onto the back-porch roof with a block and tackle, then manhandling it through the Gothic window—which the carpenters had thoughtfully hinged to open like a door.


