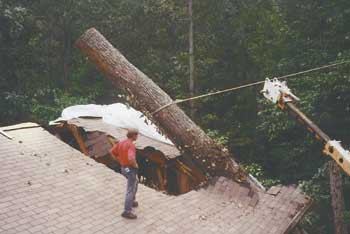Cleaning Up After the Storm
– Continued
Rebuilding the First Level
Some block joints in the foundation had been damaged by the force of the blow, so those blocks were re-laid. The cores of the entire foundation wall were filled with concrete, and foundation bolts were set in and tightened to the bottom plate of the wall. We set the framing of the first-floor walls 1/2 inch in from the original in order to sheath the studs in plywood. Plumbing lines to the second-floor apartment had been ripped loose by the blow, and we repaired those. Once the structure was framed and mostly sheathed, we slid the steel beams out of their slots (Figure 8).
Figure 8. After some minor foundation repairs and the placement of new anchor bolts, new garage walls were framed and partially sheathed (below). At the last minute, the steel beams were eased out of their slots, shifting the second-story load onto the foundation (left). | |
| | |
The only problem now was that the opening for the garage doors was slightly out of square. To fix it, we used a come-along to crank the opening square and locked it into shape with short, permanent interior diagonal bracing (Figure 9).
Figure 9. To square up the garage door opening, the completed frame was carefully racked with a come-along (left), and the temporary diagonal bracing shown above was replaced with shorter, permanent braces. | |
Since the job was ahead of schedule at this point, I had time to thoroughly restore the aged garage doors. We replaced rotten wood along the bottom of the doors with pressure-treated wood, and reinforced the warped diagonal tongue-in-groove panels from behind.
Figure 10. Better than new on its reworked underpinnings, the repaired structure came in well below the cost of razing and rebuilding. |
