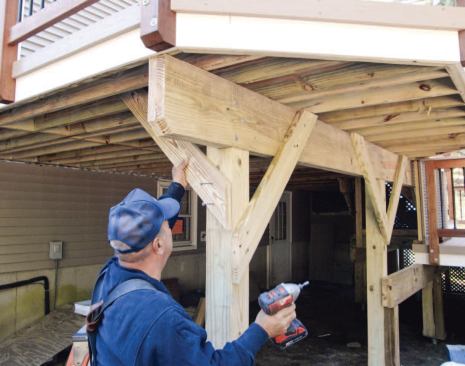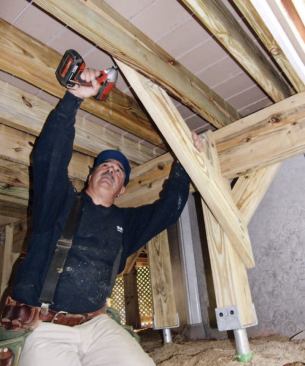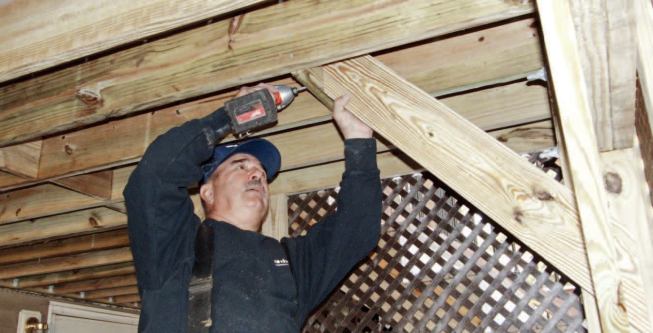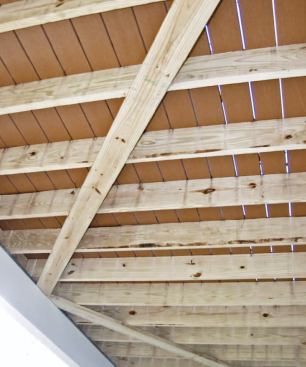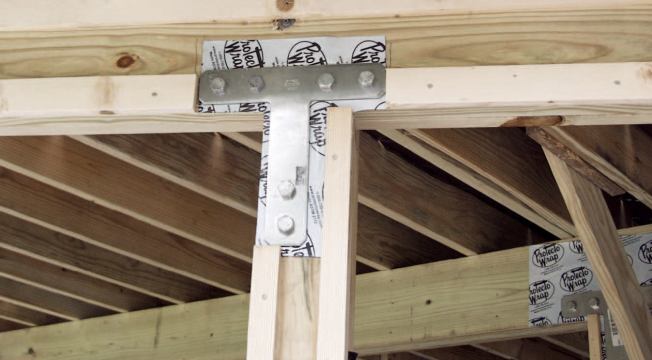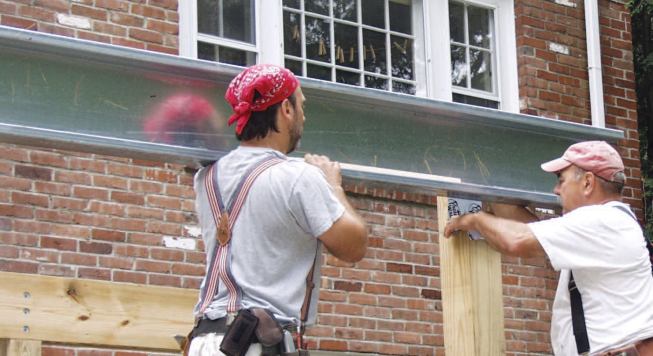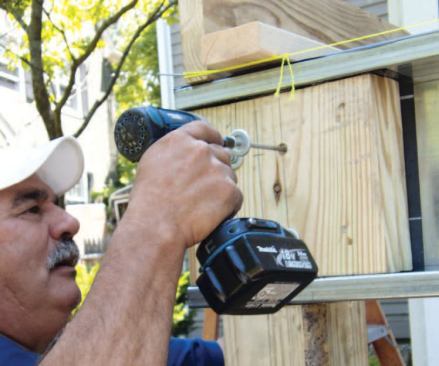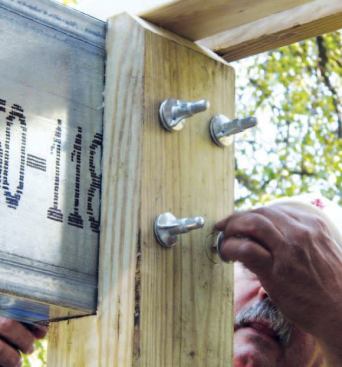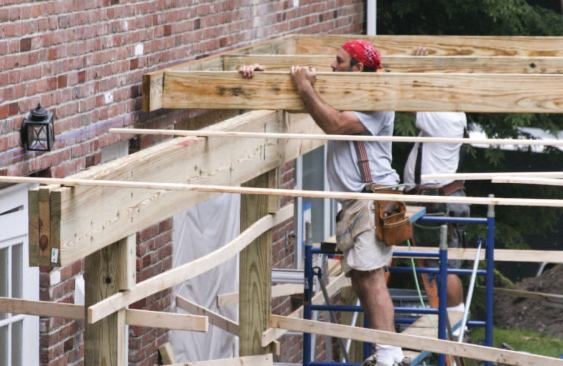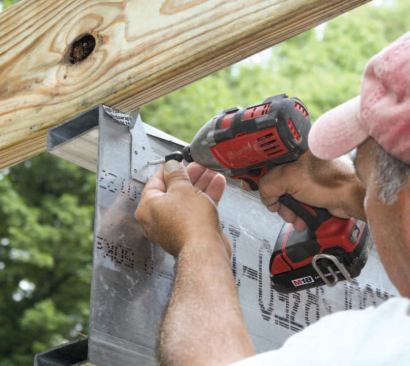The author's crew installs Y-bracing to resist side-to-side move…
Y-Bracing
Diagonal 2×6 Y-braces running from the columns to the deck’s beams keep the beam-to-column connections square and stable. Archadeck’s standard details call for such Y-bracing whenever the deck height exceeds 8 feet, but I typically use Y-bracing starting at 6 feet. The Y-braces are installed at 45 degrees and are usually 3 to 4 feet long, depending on the space available; if they’re too short, they’re less effective.
An attached deck typically has just one carrying beam, to support the outer ends of the joists. A freestanding deck has at least two beams – one next to the house and one near the outside edge of the deck. I place Y-braces at every column-to-beam connection. The Archadeck specs call for each end of the brace to be fastened with a lag screw and two 16d nails. On my decks I substitute a slightly stronger connection, using two LedgerLok screws at each end.
To brace the deck laterally against movement away from or toward the house, we also typically install diagonal 2x6s from each column up to a joist. Ideally the brace aligns with the side of a joist, or lands no more than a 2-by thickness away. But sometimes my carpenters don’t think of the bracing when they lay out the deck joists, so that the brace ends up in the middle of the space between two joists; in that case, we fasten the upper end of the brace to solid blocking.
Stiffening the Walking Surface
To stiffen the joists in the horizontal plane, I like to run the deck boards diagonally. A deck that’s built with all the decking at right angles to the joist is like a collection of rectangles. Subjected to a sideways force, those rectangles can skew into parallelograms. But if you run the decking at a 45-degree angle to the joists, the members form triangles, which are inherently rigid. We often angle the deck boards for aesthetic reasons anyway – most customers like the look – but it also locks the platform together and keeps the joist system from racking.
V-brace. We’ve used this method for years, but with the development of composite decking there’s a new wrinkle. Much of the new synthetic decking is made with grooves in the sides of each board, and the boards are attached with little clips held in place with screws driven into the joists. It’s not a positive connection, though. Under a horizontal force, the deck boards can slide in those clips and the deck can rack out of shape. So with grooved decking, or in cases where our client has asked for a conventional perpendicular layout, we attach what we call a “V-brace” to the underside of the joists. We run a 2×6 diagonally from one corner to the opposite corner – or, for larger decks, from one corner to the middle of the deck and then back to the other corner. The brace gets screwed to the underside of every joist it crosses, forming lots of rigid triangles.
None of this is required by code, which does not go into that level of detail for decks. We do it for stability, because we want our decks not only to be strong but to feel solid.
Alternative Bracing Methods
While Y-braces are the fastest method for bracing the column-to-beam connections, sometimes there are reasons to avoid them – most often because the brace blocks a view. This was the case on the project mentioned earlier (and shown on the first page); the deck was built over a concrete-paver patio, and had a rubberized membrane drainage assembly under the wood decking to shelter the patio from rain. Two ground-level doors, including an 8-foot slider, provided access to the patio, and there was a window as well. The usual array of closely spaced posts with Y-bracing would have interfered with the view into the yard, so we used a different approach: We installed the lateral braces – those running to the deck joists, perpendicular to the house – but omitted the parallel Y-braces and instead used L-shaped and T-shaped steel ties to reinforce the column-to-beam connections. We attached the ties with 5„8-inch-diameter lag screws.
Long span with light steel. At the outer edge of the patio we went a step further and eliminated a column that would have obstructed the view from the patio door. The maximum span I could get between columns with pressure-treated wood, using a triple 2×12 beam, was 11 feet 9 inches. That was okay next to the house, because it put the columns on either side of the 8-foot slider. But further out, a 12-foot span would put a column right in the middle of the patio. I considered a 1/2-inch-steel flitch plate sandwiched between two 2x12s; that would work to span 16 feet, but would cost more than $600 and require a crane to lift the nearly 500-pound beam. Instead I used a galvanized LiteSteel beam (litesteelbeam.com), which gave me an 18-foot clear span, cost only $340 delivered, and – this is the best part – weighed only 210 pounds. My two carpenters could handle that.
We fit the C-shaped beam into notches on the columns, filled the space between the flanges with PT-wood stiffeners, and through-bolted the entire assembly with 7-inch ThruLoks. We then ran the joists on top of the beam and tied them to the steel beam with the usual Simpson H-series connectors, using self-tapping hex screws. We made sure to isolate the treated-wood joists from the galvanized beam with Vycor peel-and-stick flashing, to prevent the copper in the wood treatment from corroding the steel.
All of these braces – Y-braces, lateral braces, V-braces – definitely add time and effort to a deck project. We use these techniques whether we’re stabilizing a freestanding deck or building a more conventional attached deck. In the long run, the extra work is worth it: If you properly brace your deck against forces in three dimensions (vertically, horizontally, and laterally), it will better withstand the force of the fourth dimension – time.
Jim Finlay owns Archadeck of Suburban Boston, located in Burlington, Mass.
