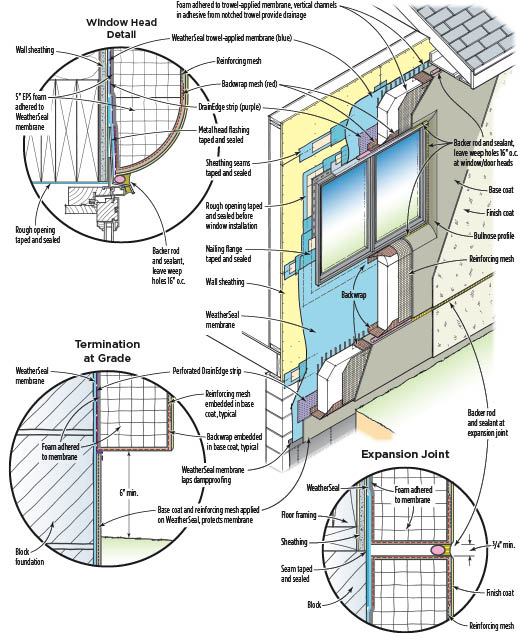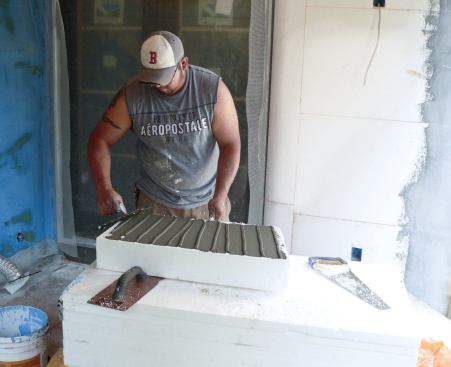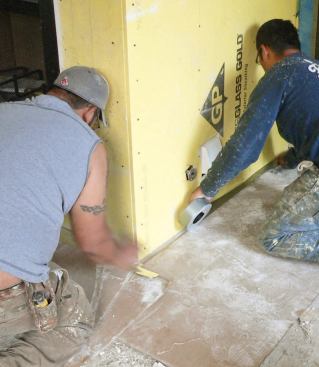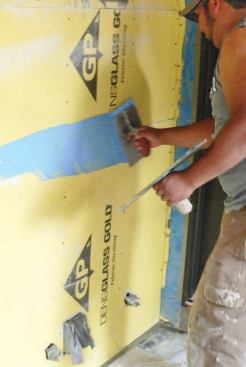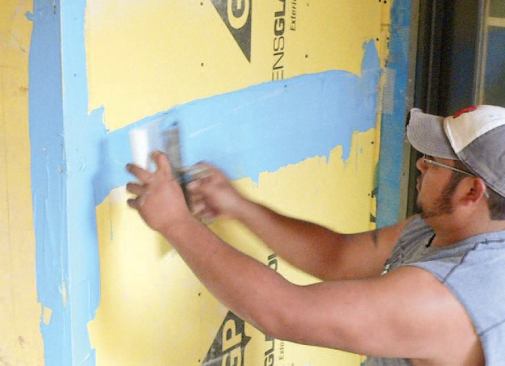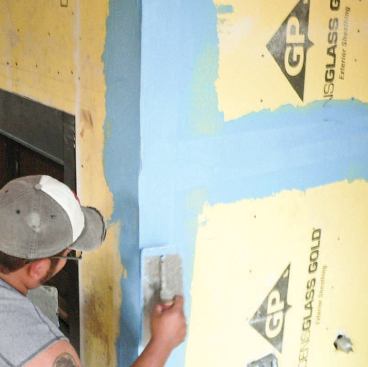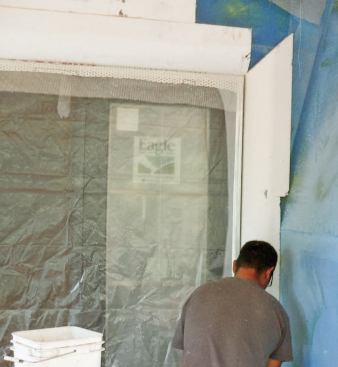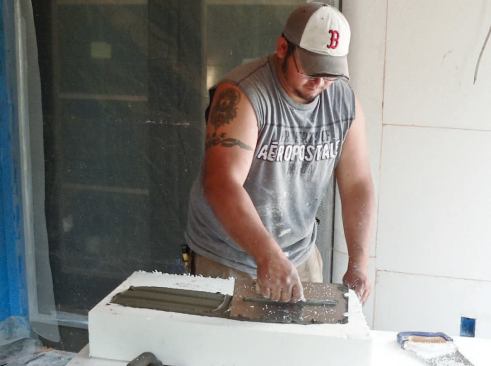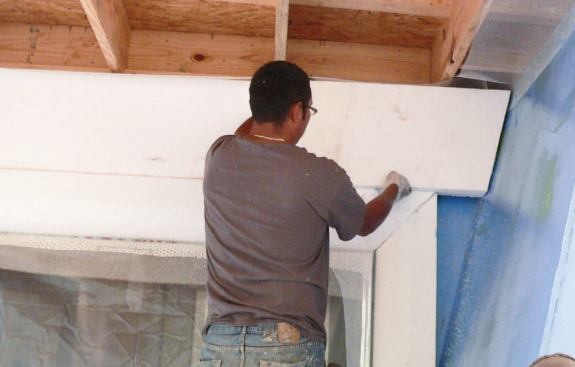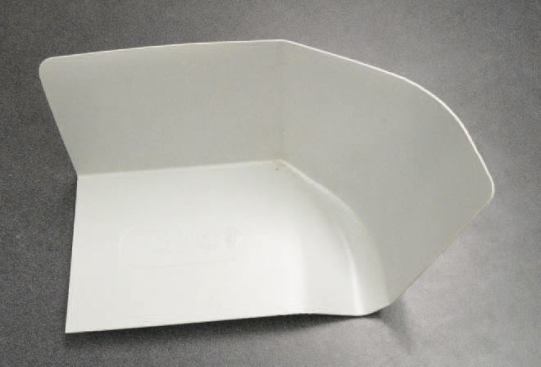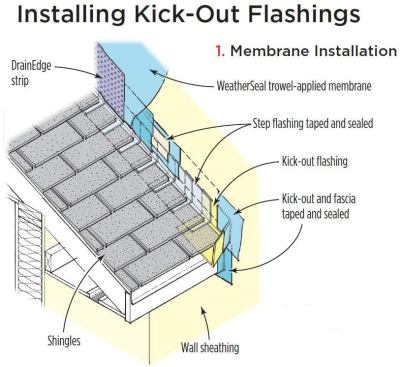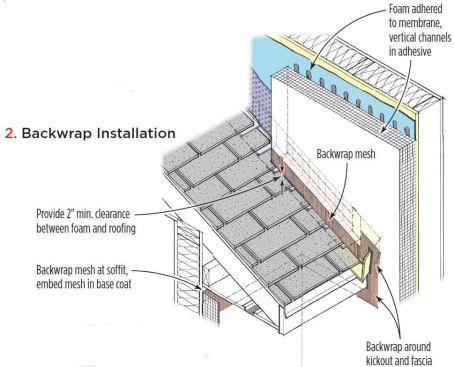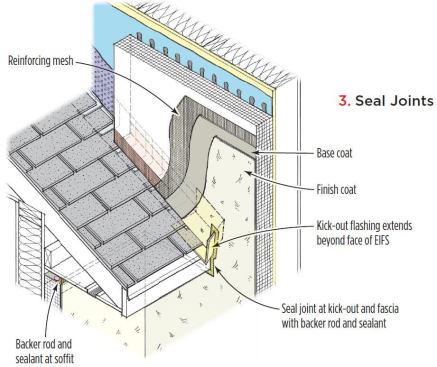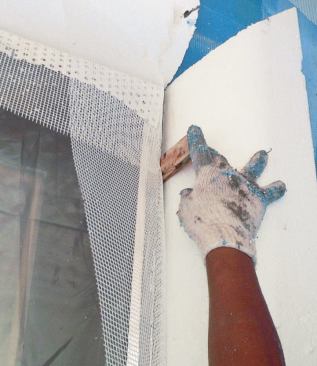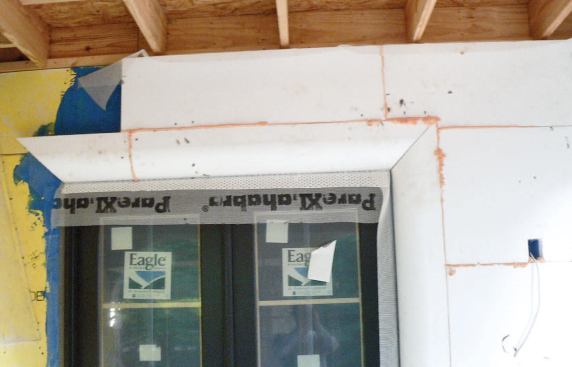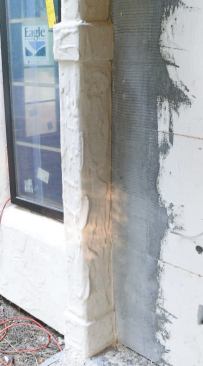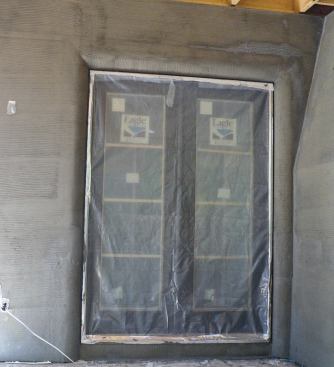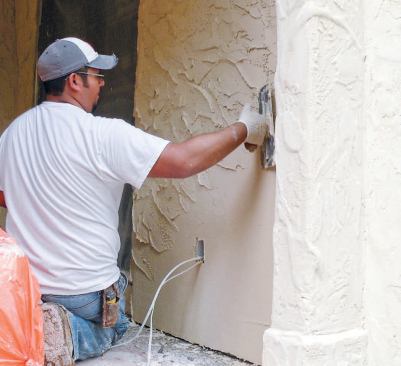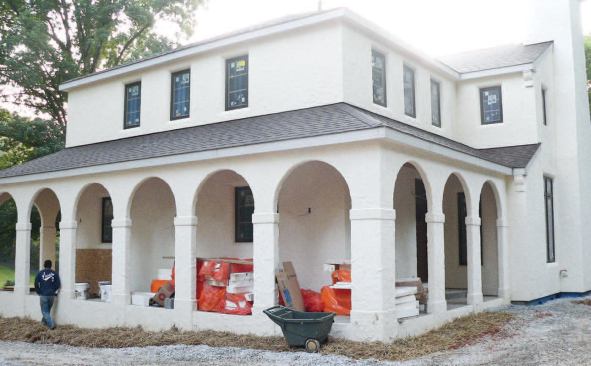Waterproofing
Like housewrap used under other types of siding, the WeatherSeal membrane also acts as a vapor-permeable air barrier (7 perms at 20 mils thick). It’s an acrylic product that can be brushed, sprayed, or rolled on, but I prefer to use the more viscous trowel-applied grade. This forms a thicker coat — more than 60 mils, or 1/16 inch, compared with around 10 to 12 mils for the spray/roll formulation. The thicker coat tends to be self-gasketing around staples or other fasteners that puncture it.
Applying the toothpaste-like membrane is a lot like taping drywall. We begin by troweling it onto joints and seams; then we bed Parex 396 nonwoven fabric sheathing tape in the WeatherSeal. We wrap the door and window openings first, starting at the sills and working up through the jambs and headers. Once we’re done with these openings, we leave the job until the doors and windows are installed.
When we return with our full scaffolding, we finish taping the seams, corners, butt joints, and flanges and flashings. Then we skim-coat the remaining surfaces, building up the membrane until it is opaque enough that no letters on the sheathing show through.
Kick-out flashings. Even though metal step and cap flashings are typically the responsibility of the general contractor, we always carry a selection of kick-out flashings with us and install them as needed. Twenty years ago, nobody in our area was using these flashings, but I’ve seen how valuable they are in diverting water away from the walls at tricky roof-wall intersections — for instance, where a lower roof intersects a vertical wall.
Foundation. EIFS should terminate 6 to 8 inches above grade, but often the foundation walls are insulated with foam as well. If that’s the case and the foundation wall and sheathing are in the same plane, we leave a gap between the wall and foundation foam for expansion and drainage. When we trowel on the WeatherSeal membrane, we lap the tape over the dampproofing a couple of inches.
Weather. Like all of the acrylic and portland cement products we use in our stucco business, WeatherSeal can be damaged by freezing temperatures, but otherwise it’s quite weather-friendly. For example, if the temperature is 35°F and the day is supposed to warm up, we’ll start applying the membrane on the sunny side of the house. But if the forecast is for freezing overnight temperatures, we won’t apply the membrane even if the current conditions meet the manufacturer’s recommended 40-degree minimum temperature.
Once applied, the water-based membrane shouldn’t be exposed to standing water or heavy rain. Light rains, on the other hand, don’t seem to affect it. Protective gear isn’t needed when applying WeatherSeal, and the material cleans up easily with water. EIFS Installation Details
