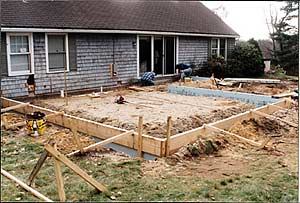Making certain that the foam board fits snugly against the slab and remains in place has always been a problem. If this isn’t done properly, soil can get between the foam and the concrete, which reduces the insulation’s effectiveness. Recently, we’ve been accomplishing this by making “pilasters” from 2-inch-thick rigid foam.
High-density foam lines the forms and covers the subgrade of this slab-on-grade. Note the foam “pilasters,” which help stabilize the rigid foam against the 2×12 form boards. We glue these to the form work every 4 feet on-center with a foam-compatible construction adhesive. After the concrete is placed, these help lock the perimeter foam in place. Once the insulation board is snugly in place, we backfill against the outside.
Extra Foam for Extra Energy Savings
Although the design guidelines don’t require it, I prefer to place 1-inch-thick rigid foam under the entire slab to save future energy costs.
Ready to pour.After the sand base is compacted, 1-inch-thick foam board is laid over the entire subgrade and in the footing trenches. The forms have been backfilled to prevent movement during the pour. Note the pressure-treated 2×6 screed attached to the house.
Once this foam is in place, we are ready to pour the slab. While the concrete is firming up, we set anchor bolts around the perimeter every 4 feet on-center, starting 1 foot in from each outside corner.
After the slab has set, I take a reciprocating saw with metal blade, slip it between the perimeter foam and the 2×12 form boards, and cut the nails. The forms fall away and we’re ready to build.
Just before the final grading, I coat the exposed foam board with a cementitious coating to protect it against UV degradation and physical damage. We use a product called Retro Flex, manufactured by Retro Tek (P.O. Box 220, Waunakee, WI 53597; 800/225-9001). A two-gallon pail was enough to do the slab pictured here; it cost $37, including shipping.
Cost Considerations
The addition shown here, which my company built in 1995, has a 450-square-foot footprint. Two men were able to set the forms, place the rigid foam, and backfill by hand in less than a day. The savings over a conventional 4-foot concrete wall was about $2,000.
Certified Remodeler Lee McGinley builds and remodels in the Casco, Maine, area.
