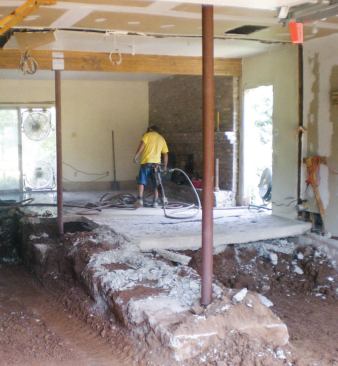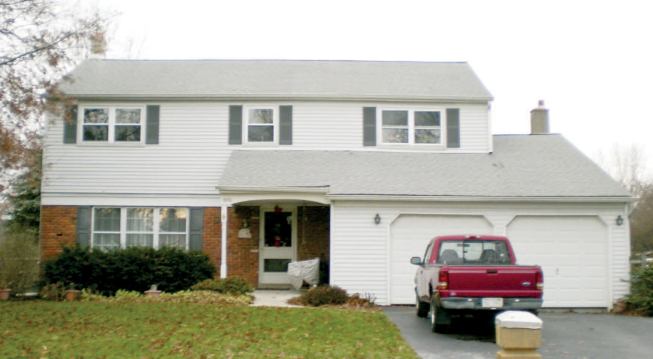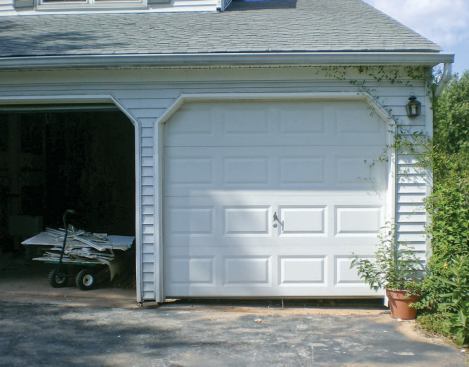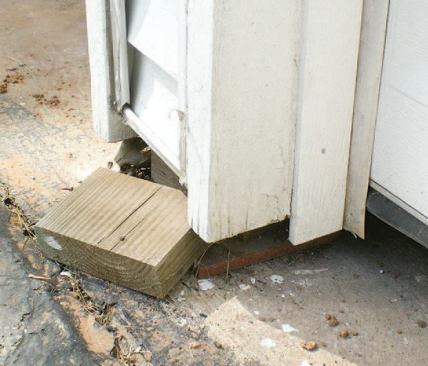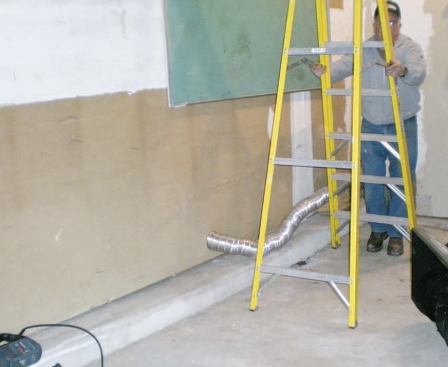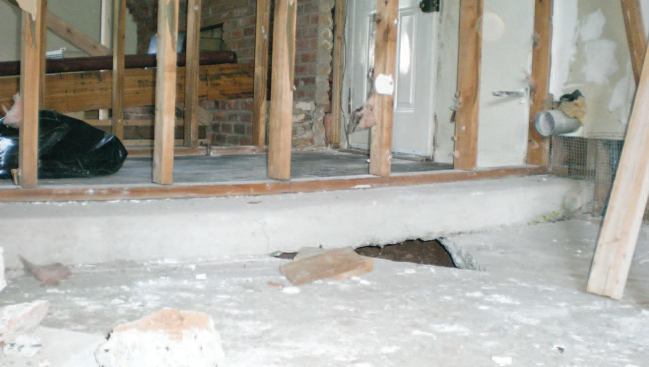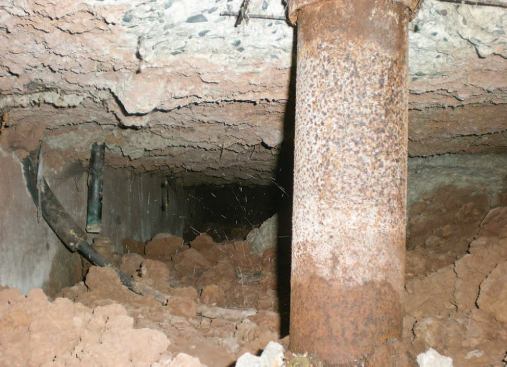While the perimeter footings were sound, demolition revealed tha…
As an engineer specializing in residential construction and repair consulting, I’m often called upon to help contractors faced with difficult structural problems. In one recent project, I was asked to develop a repair plan for a 30-year-old house in a suburb north of Philadelphia that had some serious long-term settlement problems.
The main portion of the house was built over a full basement, with an attached garage on a slab. A laundry room, powder room, and family room had been built on a second slab, behind and several inches higher than the garage slab.
The foundation beneath the main-house basement was solid, as was the perimeter foundation under the garage. (We later learned that the footings for the perimeter walls were as much as 7 feet below grade — several feet deeper than usual for this area.) But the slabs in the garage section had been poured over a thick layer of uncompacted fill left over from grading the lot. Over the years, the concrete as well as the drive had settled 3 to 8 inches, leaving the steel-mesh-reinforced slabs intact but suspended from their edges like trampolines in a frame.
The sinking garage slab had left a huge gap at the base of the garage doors (seeslideshow), and the doorway from the main house to the laundry room was so badly distorted the door would no longer open, forcing the homeowners to gain access by walking around through the garage. The settlement was also responsible for a pronounced sag in the second-story master bedroom above the garage.
Taking Stock
To see what was going on beneath the garage slab, we made two holes in the concrete and took a series of flash images in all directions with an ordinary hand-held digital camera. It’s an extremely simple method, but I find that a digital camera often works better than a flexible micro-inspection camera like the Ridgid SeeSnake, which has such a small field of view that it can be hard to tell what’s going on. The camera flash lights up a wide area and provides clear images that can easily be saved to a computer.
In addition to confirming a wide gap between the soil and the slab, the images revealed that the drain to the powder-room basin had separated from the building sewer line. This wasn’t much of a surprise, since an earlier video inspection by a plumbing contractor had already shown that the sewer line sloped back toward the house, leaving it prone to backing up. When we eventually dug out the soil around the pipe, we found that the cast-iron sewer line was sheared completely in half where it passed through the garage. Fortunately, the broken ends must have remained in close contact with one another, because there was no obvious sewage odor, even though the surrounding soil was very wet.
Bad bearing. The initial investigation also revealed that there was no footing under the studwall between the laundry room and the family room; this wall carried the floor load from the bedroom overhead. And we found that a wood girder in the garage ceiling that was supposed to carry the second-floor eaves wall was actually 2 feet in front of it, placing a large point load on the upstairs floor joists. A column at midspan was bearing directly on the sagging slab below, without benefit of a footing.
