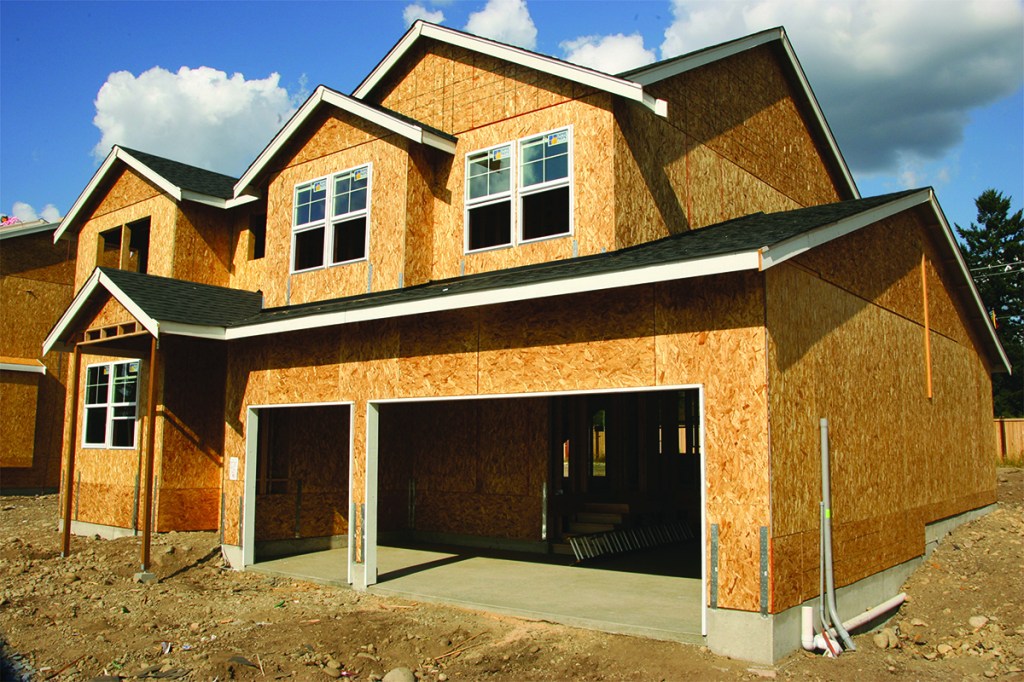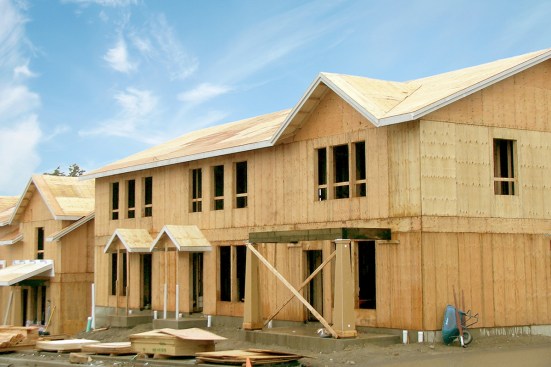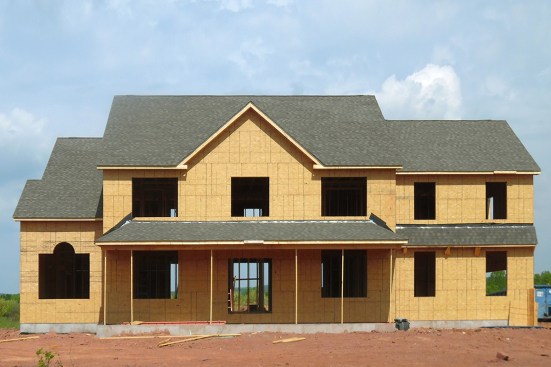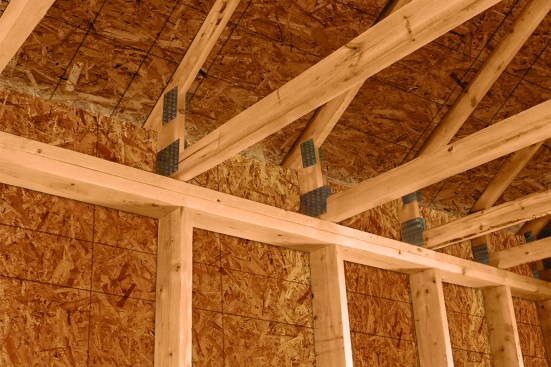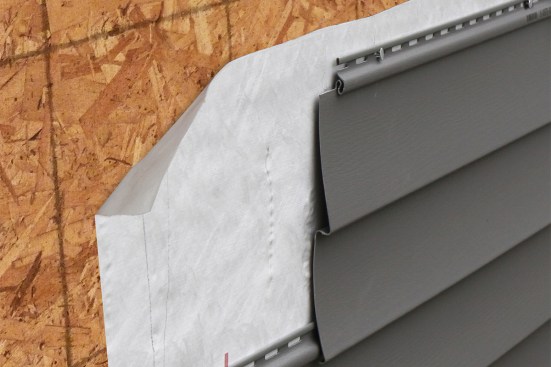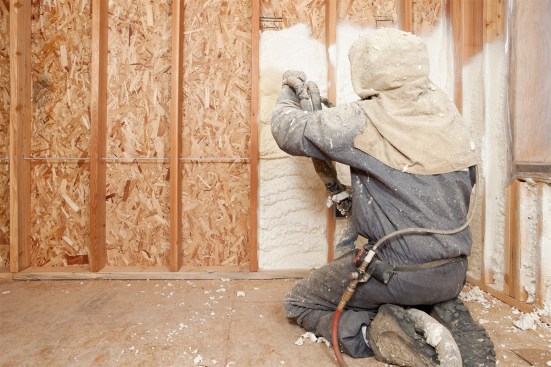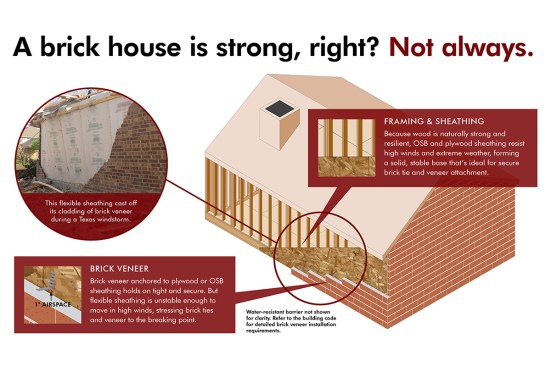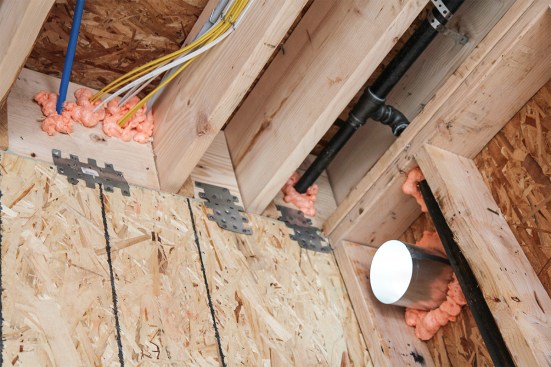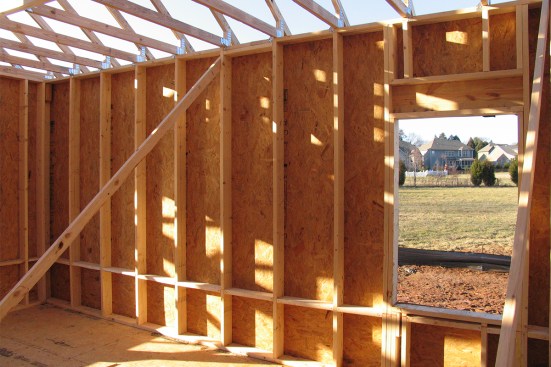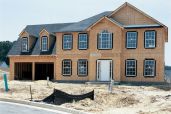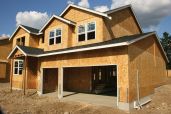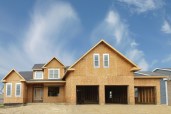Wall sheathing is essential to the structural integrity of a home. Fully sheathing walls with wood structural panels contribute to a structure’s ability to handle uplift and lateral loads and wind pressures, while providing a secure roof connection and protecting the occupants. Continuously sheathed wood walls solve many challenges in code and safety, design and energy efficiency that builders face today.
1
of 8
- Simplify Siding & Trim Attachment – Plywood and OSB panels are recognized by building codes for their strength and performance in wall construction. Walls continuously sheathed with wood structural panels provide a strong, convenient and code-compliant nail base for attaching brick ties, siding and trim.
- Advanced Framing – The advanced framing method, combined with continuous wood panel sheathing, delivers a cost-effective framing system that produces a more energy-efficient home, with lower labor and material costs than conventionally framed homes, without compromising strength or durability of the structure. Advanced framing also allows more space for cavity insulation, improving energy efficiency for the homeowner.
- Raised-Heel Trusses Offer Strength & Savings – Raised-heel trusses deliver cost-effective energy performance, especially when used with continuous plywood or OSB sheathing. Raising the truss higher offers two big advantages: significantly simplifying attic ventilation and leaving ample room for insulation above exterior wall top plates. Framing with raised-heel trusses and continuously sheathing exterior walls improves structural and energy performance, offering savings that benefit both the builder and the homeowner.
- Simplify Wall Bracing – Wall bracing is one of the most important structural elements of a house, but it can also be confusing as the International Residential Code (IRC) defines 16 different bracing methods. Keep it simple with fully sheathed wood panel walls. Fully sheathing a house is an easy and effective solution since wood structural panel sheathing is the only IRC-approved way to reduce the width of bracing segments to as little as 16 inches.
- Greater Insulation Options – Use wood structural panel sheathing to construct high strength wall systems that are cost effective, energy efficient and contractor friendly. Plywood and OSB provide a rigid base for a wide variety of wall insulations, including dense-packed cellulose and fiberglass. These sheathings maintain the structural durability of the home while allowing walls to be insulated to higher R-values.
- Sealing Homes Tight – Plywood and OSB sheathing are both code-recognized air barrier materials. Common sources of air infiltration should be checked and sealed during construction to minimize air leakage.
- Resilient Construction – Wood is the resilient choice for construction. When an earthquake or high wind strikes a house, the walls and roof endure the forces. A fully sheathed wall of plywood or OSB, properly connected to the foundation and roof, is a strong barrier that resists persistent forces of wind and earthquakes. Laboratory tests and field evaluations show that sheathing with plywood or OSB can help make a house two to three times more able to withstand high winds and earthquakes.
Learn more advantages of fully sheathed wood walls and discover more building techniques at www.apawood.org/walls.
