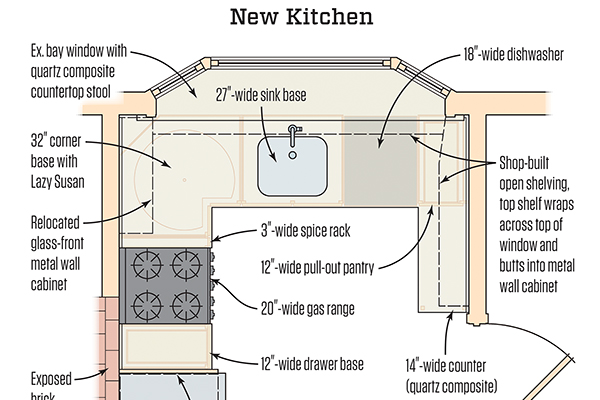After insulating and replacing the drywall on the two walls, the cabinet installation proceeded quickly and easily. I first installed the Lazy Susan and the sink base. Then I assembled and installed the cabinet and side panels for the refrigerator, also part of the cabinet package. The fridge backed onto an existing brick chimney, so I had to anchor cleats to the brick to attach the panels. At the other corner, I set the 12-inch pull-out cabinet in place and then built legs to support the new countertop section that would be installed.
Repurposed wall cabinet and built-in shelves. Laurie insisted that her quirky glass-front metal cabinet be part of the new kitchen. As it turned out, its shallow depth was nearly perfect for the wall above the Lazy Susan. The space next to the opposite side of the window wasn’t nearly as wide. The shelves Laurie wanted would need to be custom made to blend in with the window trim. After reviewing several mock-ups, we settled on a detail in which the ends of the shelves tapered back to the window.
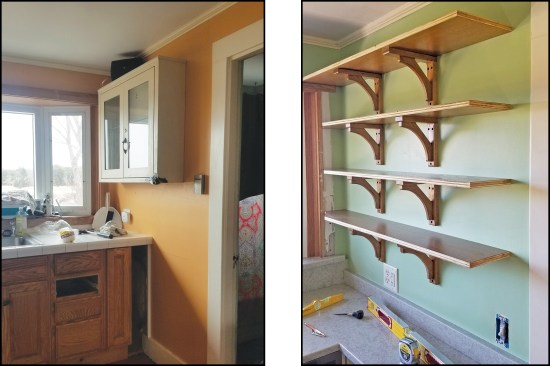
The vintage, glass-front metal cabinet in the original kitchen (left) was relocated and replaced with shop-built oak shelves (shown here without the edging or wall cleats installed) in the remodel (right).
I fabricated the shelves and brackets in my shop, ripping the shelves from stain-grade white-oak plywood and strengthening them with 1-inch-by-3/4-inch solid oak edging. I used a jigsaw to cut the arched brackets from white oak 1-by stock. The top shelf wraps across the top of the window and butts into the metal cabinet.
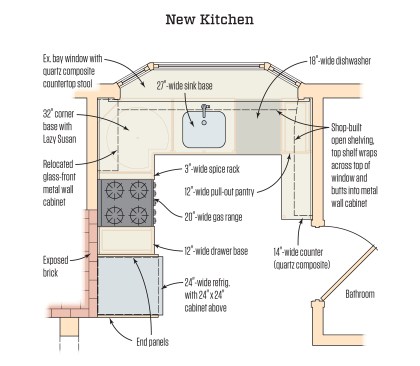
After. The plan of the kitchen stayed basically the same, but smarter-size appliances and a better cabinet selection made room for a dishwasher and more usable work space.
Laurie chose a blue-green quartz-composite counter-top for the kitchen—perhaps the single biggest extravagance but also the most visible part of the project. This being the last kitchen renovation in her lifetime, I urged her to make a choice that she’d be totally satisfied with. According to plan, the countertop wraps up the backsplash and into the bay window sill; the countertop installers had to work a bit of magic to scribe the quartz around the housing for the casement window cranks.
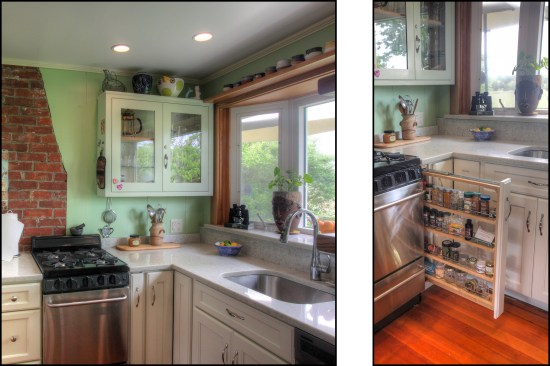
Smaller appliances free up valuable cabinet and countertop space, while the relocated glass-front cabinet fits snugly in the corner adjacent to the window (above left). Reducing appliance widths and the size of the Lazy Susan corner cabinet (from a 36-inch unit to a 32-inch one) afforded space for a drawer base to the left of the new stove as well as a narrow pullout spice rack on the right (above right).

Adding a dishwasher frees up the counter space that had been used for dish draining (left), and extending the quartz countertop creates a mini workstation above a pull-out pantry (right).
Despite the similar layout, visually the updated kitchen could not be more different. Visitors now swear that the new kitchen is bigger than the old. And Laurie reports that with the added countertop space, two people can actually work quite comfortably in the tiny kitchen at the same time.
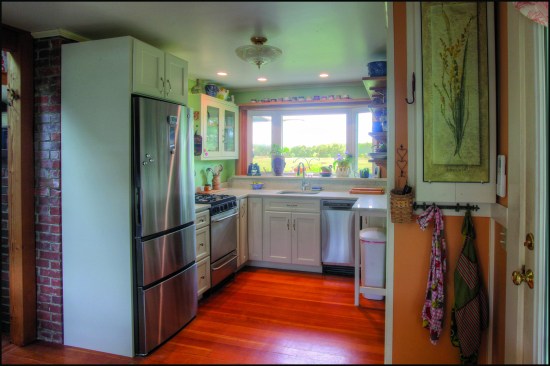
The completed compact kitchen.
Photos by Roe A. Osborn; illustrations by Tim Healey
