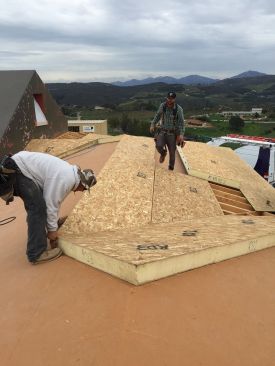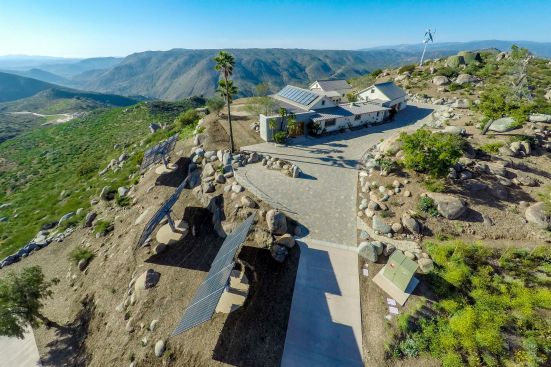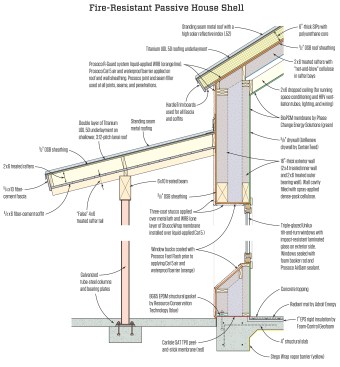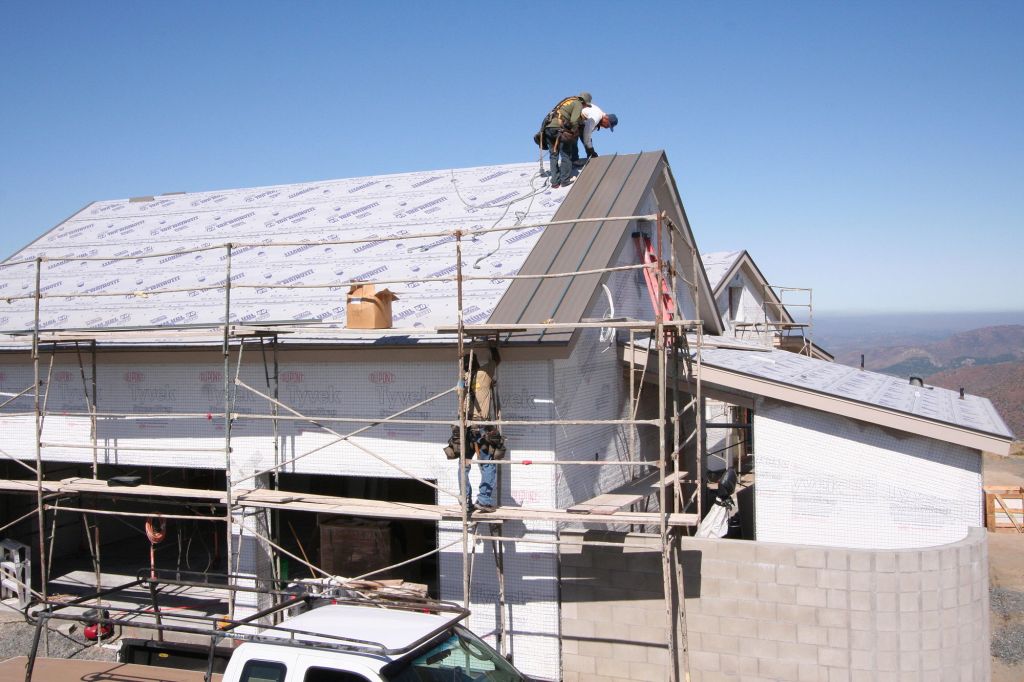Ramona, California, situated in the dry hills near San Diego, gets barely 16 inches of rain in a typical year. Almost all of it falls in a few torrential downpours during the brief winter rainy season: of the 15.18-inch precipitation total for 2016, 12 inches fell on a handful of days in January and December. In mid-summer, the sun-baked hills are bone dry: last June, for example, the Ramona airport weather station received precisely zero inches of rain.
As it happened, when I drove up the canyon the week after Christmas to meet builder Jeff Adams of Alliance Green Builders, and to tour San Diego County’s first Passive House, it rained all day.
Dubbed “Casa Águila” by homeowners Amy McQuillan and Pete Beauregard (after the golden eagles that visit the area), the hilltop home is a unique showcase for green technology (see Alliance Green Builder slideshow here). As required by the Passive House standard, the house is airtight and superinsulated. But construction also had to comply with California’s strict Wildland Urban Interface (WUI) code for ignition resistance in a wildfire-prone area. In this case, the fire risk is by no means theoretical: Casa Águila is a replacement for an earlier dwelling, once located on the same lot. That building burned to the ground, along with a thousand other homes in the area, during the 2007 Witch Creek wildfire.

But fire resistance and Passive House compliance aren’t the building’s only advanced features; It’s also self-sufficient for water. Despite the dry location, the building gets all its domestic water from its rain catchment roof. Surplus water from the heavy winter rains is collected and stored in nine 10-thousand-gallon tanks: four to store roof runoff for use as domestic water and four to store ground runoff for irrigation, plus a reserve tank that’s required by the local fire department for putting out wildfires or house fires. Water heating is supplied by a rooftop solar system with a heat-pump backup. Wastewater is recovered for food production: All the building’s blackwater and greywater are treated on site (another first for San Diego County), and used — along with collected stormwater from the site — to irrigate a terraced “food forest” perennial fruit and vegetable garden.
And although although the home was certified by Passive House based on energy conservation alone, there’s also active power production on the site. Ground-mounted sun-tracking solar panels, along with a vertical-axis helical windmill generator, create a power surplus that makes the dwelling net energy positive. Some of the surplus is exported to the grid, but a deep-cycle backup battery system stores some of it in case of a power outage. (Power outages are frequent during wildfire season, when the local utility shuts off power lines in the dry hills to prevent downed lines from sparking more wildfires — like the catastrophic 2007 fire, which was started by a blown-down power line.)
And yes — they do have a pool.

Passive House Features
Passive House is a performance standard, not a prescriptive rule: buildings have to meet objective criteria for energy use, but how they achieve that goal is up to the discretion of the designers and builders. In the southern California climate, space conditioning requirements are relatively modest. Ramona has only about 2900 heating degree days, and about 1600 cooling degree days — but as Adams’ partner, Rich Williams, points out, summer heat is extreme, winter can bring frosts, and daily swings are large. To limit Casa Águila’s solar gain, Adams and Williams installed a reflective metal roof over a superinsulated roof deck (dense-blown cellulose capped with six-inch polyurethane structural insulated panels). Windows are triple-glazed Unilux tilt-and-turn units with high solar reflectance. Architect Andrew Wilt’s design called for shading to shelter the windows from the summer sun.
Airtightness is a key Passive House criterion in any climate, and for their first Passive House, Adams and Williams sweated the details. Wall plates are gasketed to the slab foundation. Walls and roof are air-sealed with Prosoco fluid-applied membrane, which continues up the walls and onto the roof sheathing. The polyurethane-core SIPs, applied over the sealed roof deck, create self-supporting overhangs around some of the roof; the large timber rafter tails under the eaves are exterior-applied false rafters.

Fire Resistance
Landscaping is a key component of WUI codes. As required by the California code (and enforced by the local municipality), vegetation is kept to a minimum near the house. There’s also “defensible space” — paving, driveways, and gravel beds surround the building. A hydrant, connected to the backup storage tank, stands near the top of the driveway.
Keeping the building’s exterior noncombustible was relatively simple. The roof is metal; the exterior cladding is cement stucco. Trim is mostly Hardie fibercement. The few exposed wood trim elements are treated with fire-retardant sodium borate (also effective as a control for wood-destroying insects).
But windows turned out to be a critical factor. “As lay people,” explains Rich Williams, “we think that the fire just burns along the ground to the house, burns up to the eaves, and sets the house on fire.” But in fact, he says, wind-blown debris can play a major role. The location’s hot, dry Santa Ana winds, which blow from California’s inland deserts toward the coast during the peak wildfire season, “get whipped up by the fires to extremely high velocity,” he says. “That kicks up rocks and debris, and they shatter windows. Once those windows are shattered, embers and flaming material enter the home, and the house catches fire from the inside out.” In the Witch Creek fire, according to Pete Beauregard, a neighbor’s weather station clocked the wind at 120 mph — the threshold that triggers a requirement for impact-resistant windows and storm shutters in coastal hurricane zones. (See video below: “Witch Creek Fire begins to spread,” by Signonsandiego).
“Originally, we were going to put in external aluminum roller shades,” says Williams. “But the cost was around $70,000. Also, they’re 12 inches thick. Even with 16-inch-deep walls, they were hard to accommodate. And besides that, these things are not only thermal bypasses, but also air leakage points in the envelope.” Instead, the team took a suggestion from window supplier Unilux: they chose triple-glazed windows with an outer pane of impact-resistant laminated glass. “The up-charge for the impact glazing was $30,000,” says Williams. “So compared to the roller shades, we saved the project about $40,000.”
Virtually every Passive House needs heat recovery ventilation. And as the team specced out a Zehnder heat recovery ventilator (HRV), a thought occurred to them: If a wildfire did burn over the area, the ventilation system might suck in smoke and spread it throughout the building, damaging furniture and finishes and contaminating the ducts. So Alliance devised a custom modification to the Zehnder’s control system: a hard-wired smoke detector located at the air intake will shut off the Zehnder and close an air-tight damper if smoke enters the intake.
Wildfire risk is also the driver for the building’s deep-cycle battery backup system. During the dry, blustery autumn, homes in the area lose power occasionally because the local electric utility shuts off power lines when winds get too rough (hoping to avoid a repeat of the 2007 disaster). Casa Aguila’s batteries are designed to hold enough charge to get the house through those down times. But the system isn’t designed for frequent continual charge and discharge cycles that would let the house operate without a grid connection. Instead, the grid acts as the battery to even out variable wind and solar production: When the home makes more power than it needs, the excess is fed to the grid for use by the neighbors. But at night, or when the sun and winds are both weak, Casa Aguila is powered by the utility.
The 3.2kW wind generator and the 21kW PV array are optimized to extend the home’s energy-positive hours. The ground-mounted solar arrays pivot to track the sun — and on cloudy days, the system can even point the array at the brightest spot in the cloudy sky. The builders are monitoring the home’s energy production and consumption to learn the patterns. Eventually, the plan is to install short-cycle batteries that will allow the building to run independently from the grid.
