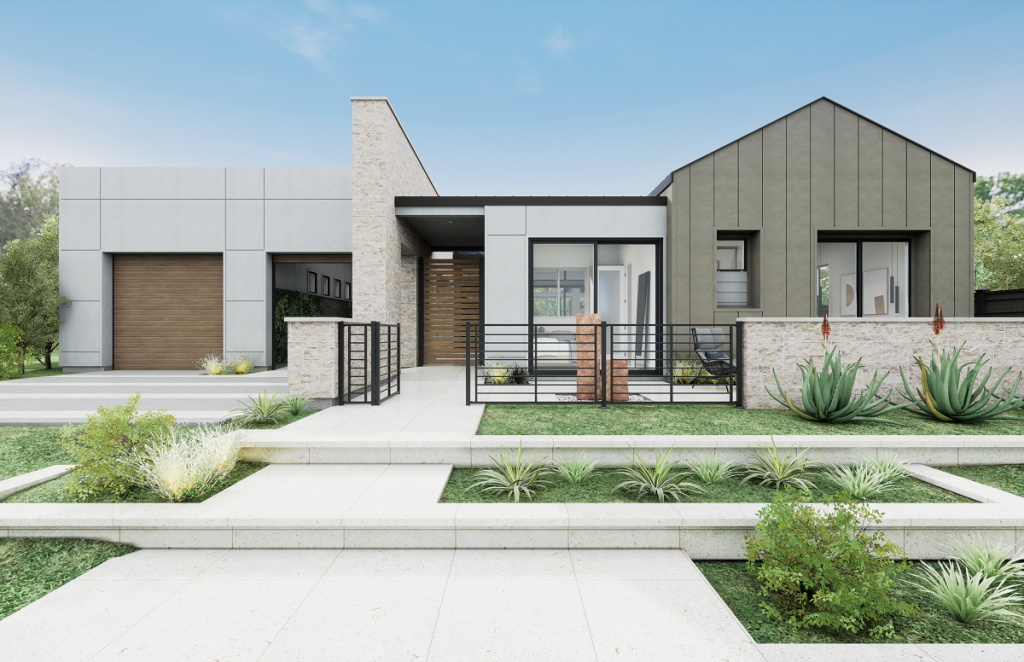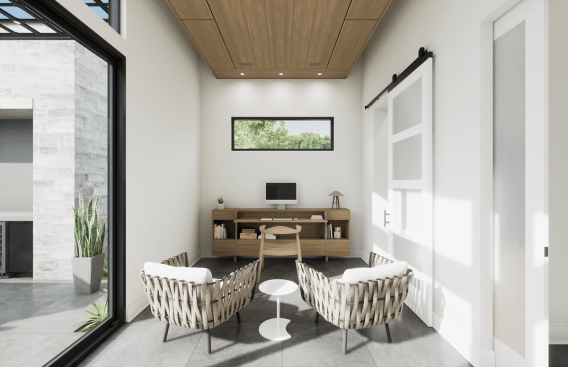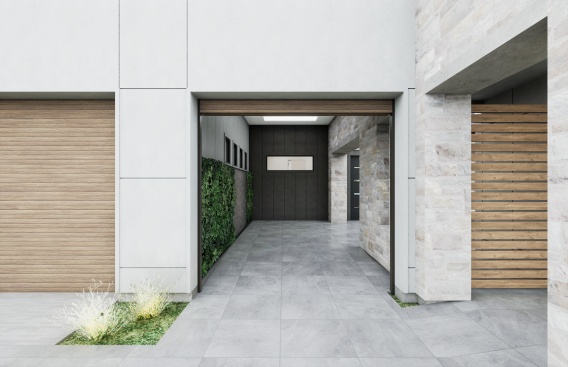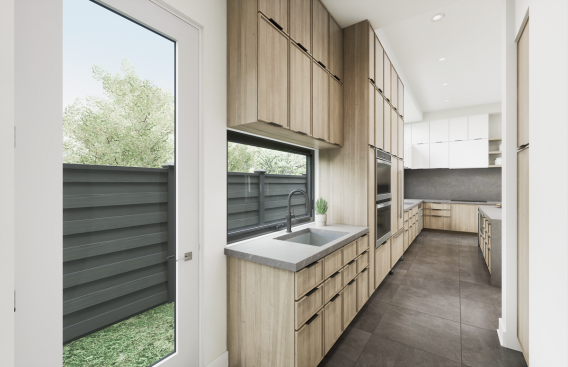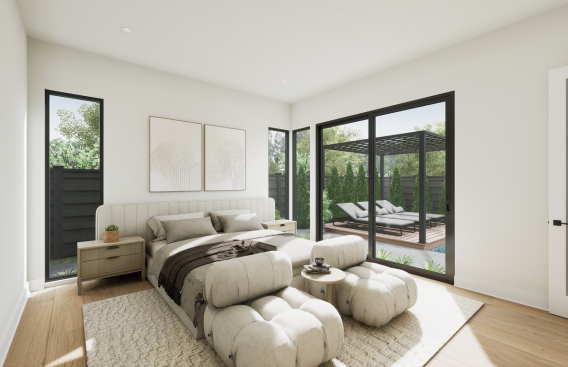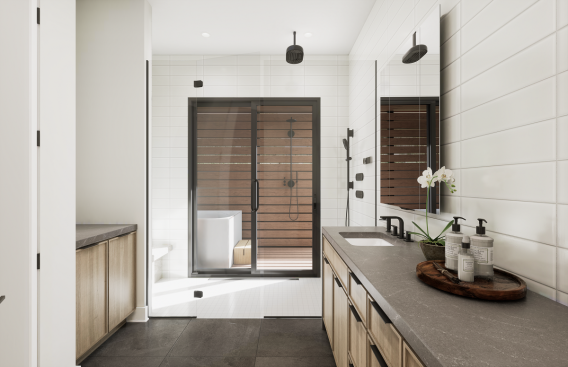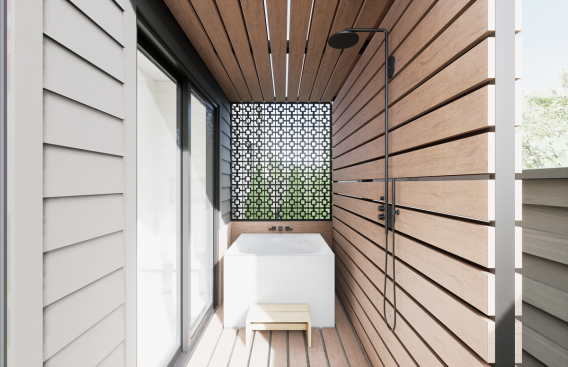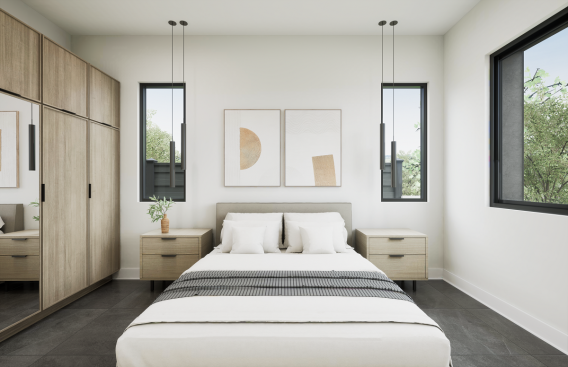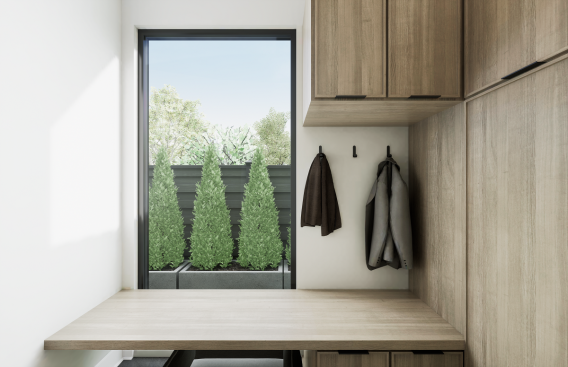Zonda has taken its mission of “building the future of housing” to new heights. Through its recently launched new-home listings platform, BUILDER’s parent company presents the 2024 Virtual Concept Home by Livabl.
Created by some of the industry’s top builders, designers, and leaders, “the home that grows with you” offers a flexible, customizable product intended to be adaptable for many life stages, including family-oriented buyers, empty nesters, or multigenerational households.
Users can virtually walk the home and toggle between different layouts, materials, and finishes and see the results in real time, without the cost and time associated with building a physical prototype.
Courtesy Zonda Virtual
The flex room has the option to be an office, game room, or bedr…
While a virtual home cannot replace the experience of being in a physical space, it offers several benefits over a built project, says George Papaioannou, vice president of sales at Zonda Virtual.
“It takes a lot less time and money to design and build a virtual home with all the specs than traditionally building a home,” says Papaioannou. “It also gives you the opportunity to showcase all of your product upgrades and structural options.”
For example, when offering a flex space, builders usually have to pick a single scenario to showcase in a model. But with a virtual format, homeowners can immediately see an office, a game room, or a bedroom option in that space by simply checking a box.
“You’re leaving a lot of options to the imagination of the home buyer, whereas with this technology, you can actually visualize every single option,” continues Papaioannou. “Plus, you can repurpose that plan for other communities or divisions in other areas of the country. You now have an asset that is livable.”
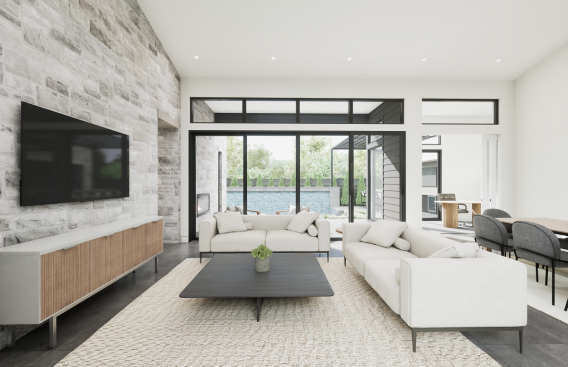
Courtesy Zonda Virtual
The concept home’s floor plan is filled with natural light from the front courtyard and the backyard.
Selecting Specs
After several in-person and virtual workshops with industry experts, Newport Beach, California–based architecture firm Bassenian Lagoni took point on designing the home’s floor plans and elevations.
“We took the main points of the focus groups, put them together, and sketched our own floor plans,” says Daniel Lee, senior associate and senior designer at Bassenian Lagoni. “Everyone had a pretty unique idea of something new to bring to the table.”
Lee collaborated with Steven Dewan, senior principal; Hans Anderle, principal; and Katie Yost, associate and senior designer, to develop the single-story plan that also has an option for a second-story addition.
“Some of the driving forces of the concept were that it was adaptable for all stages of life,” says Dewan. “Also, natural light was an important part of the health and wellness of the home.”
“I call the house a chameleon because it truly can adapt itself based on the user’s needs at a snapshot in time.”
Opposed to typical windows around the perimeter, a central courtyard—and parallel outdoor living space—helped fulfill the goal of bringing more light into the floor plan.
“It was such a fun process. There were so many voices, cooks in the kitchen,” says Yost. “Sometimes that can hinder the design process, but I think in this case it helped because our design concept really focused on flexibility.”
The architects took their ideas back to the workshops and refined the design—in real time in some cases—ultimately providing the Zonda Virtual team with the specifications needed to build the home online.
“We kind of evolved as the team was making changes to the home,” Papaioannou says. “That’s where the virtual provided that additional value because you could showcase the actual 3D visualization of the home as they defined the options.”

Courtesy Bassenian Lagoni
Four defined flex spaces throughout the home allow the owner to personalize the plan to fit their needs at a particular time.
Flexible Features
Looking at the home from the front, viewers will notice some innovative additions right away, starting with the garage.
While a typical home often has a two-car garage, the architects asked themselves, “How can we rethink the garage?” The concept home ended up with a one-car interior garage on the left, with an optional car lift to fit two cars if needed, and an adjacent carport to its right.
Although the carport is not fully enclosed, it offers overhead protection and can also function as an extension of the private courtyard by the home’s front door. A living wall and a fountain make it feel like more of an outdoor living space. If a homeowner elects to park a car there, a phantom screen can be lowered to separate the two spaces.
“It opens up the opportunity to use the carport as more of a courtyard space and more of an outdoor area rather than for a car,” Yost says. “It really plays into how people use their home. Trying to design a home for different people in different areas across the U.S., we really had to think of all these things upfront and create a design that really fit these different profiles.”
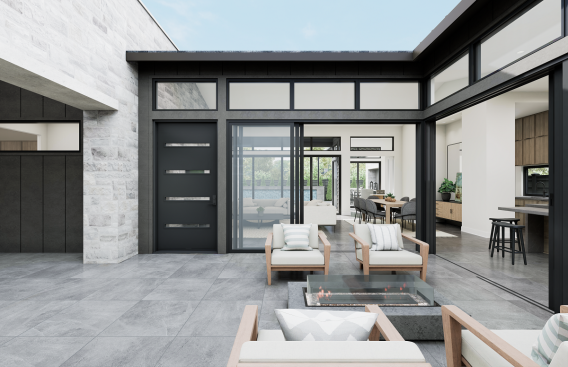
Courtesy Zonda Virtual
The private courtyard near the front door offers a quiet gathering space.
Also on the exterior, the design team added a social courtyard off the front secondary bedrooms and a dedicated package drop. Additional toggle options for the elevation include displaying the second level, changing the railing, and selecting a light or dark material palette.
“I call the house a chameleon because it truly can adapt itself based on the user’s needs at a snapshot in time,” says Dave Kosco, director of design at Bassenian Lagoni. “I guess it is a chameleon because we have a bunch of different color schemes that we can turn on and off as well.”
Moving into the private courtyard, buyers have a secondary outdoor living space that connects to the living, dining, and kitchen spaces inside via two sets of stackable sliders. Here, users can choose to lower the carport phantom screen or add a decorative ceiling overhead.
Walking into the home, users are greeted by the open concept living space, with the backyard outdoor living behind it. In the main living area, options that can be added include a fireplace and a wine cellar wall.
The main kitchen provides a waterfall island with seating, built-in appliances, a sink overlooking a vertical tower garden outside, and open and closed cabinetry. Directly adjacent, but slightly hidden, users will find a pantry and a small prep area with a sink and more kitchen storage.
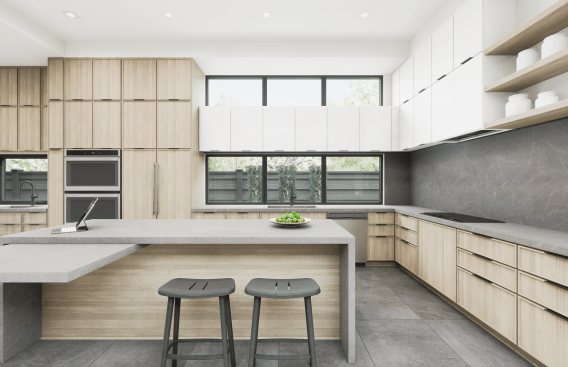
Courtesy Zonda Virtual
The kitchen features a waterfall island, built-in appliances, ample cabinetry, and a sink area that looks out to a vertical herb garden.
Two secondary bedrooms separated by a full bath make up the street side of the floor plan. Light and dark material selections are available here as well for the hardware and windows.
Entering from the garage, the team added a flex space that could function as a traditional mudroom or as a pocket office with a built-in desk. Laundry and a powder room complete that hall.
On the opposite side, another flex room has many potential uses. It can be a nursery or a sitting area, or it can house the open staircase for the second-story option. If the second level is selected, users can walk upstairs to an open loft, an exterior deck, and an additional bedroom and bath.
Back on the first level, the owner’s suite includes a walk-in closet, a beverage station, and an indoor-outdoor bathroom. Inside offers a dual vanity, a water closet, and a shower that directly opens to the outdoor shower. In addition to the dual showers, the designers added an exterior soaking tub.
The flex space off the main living area can be utilized as an office, a game room, or another bedroom with a bathroom.
In the backyard, Patrick Murphy of SMP Environmental Design gave the home three different size options for outdoor living and landscaping, including 10-, 20-, and 30-foot selections.
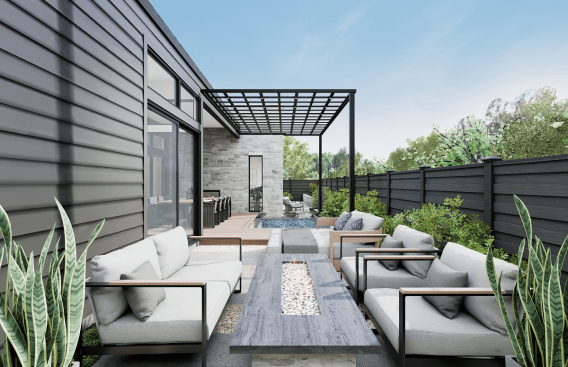
Courtesy Zonda Virtual
The backyard includes 10-, 20-, and 30-foot landscape selections.
At its smallest, the space includes covered exterior dining, a spa with a pergola, and thoughtful sitting areas with water and fire features. For the 20-foot option, a small linear pool is complemented with a sunken sitting area and an outdoor kitchen with a bar. The 30-foot design has a larger pool and patio with a cantilevered lounge area, a modern fireplace, and covered dining.
“We have such a passion for what we do as landscape architects. We work so much in harmony with the architect and interior designer,” says Murphy. “There’s the word ‘house’ and the word ‘home.’ I think we’re able to really turn a house into a home, collaborating with the other two professions.”
Additional collaborators for the project included CDC Designs on the interior design; Schweitzer & Associates; various home building firms such as Davidson Communities, Mattamy Homes, New Home Co., Shea Homes, and Thrive Home Builders; and several sponsors, including Jeld-Wen, Propane Education & Research Council, Trex, Schneider Electric, James Hardie, and Kohler.
“It’s been the most comprehensive and flexible home we’ve done to date because it was designed as such,” concludes Papaioannou. “It was a huge undertaking, and the team stepped up to the challenge.”
Experience the home virtually at 2024concepthome.com.
Want to learn more about the 2024 Virtual Concept Home by Livabl? Here are 12 products to discover inside the design.
