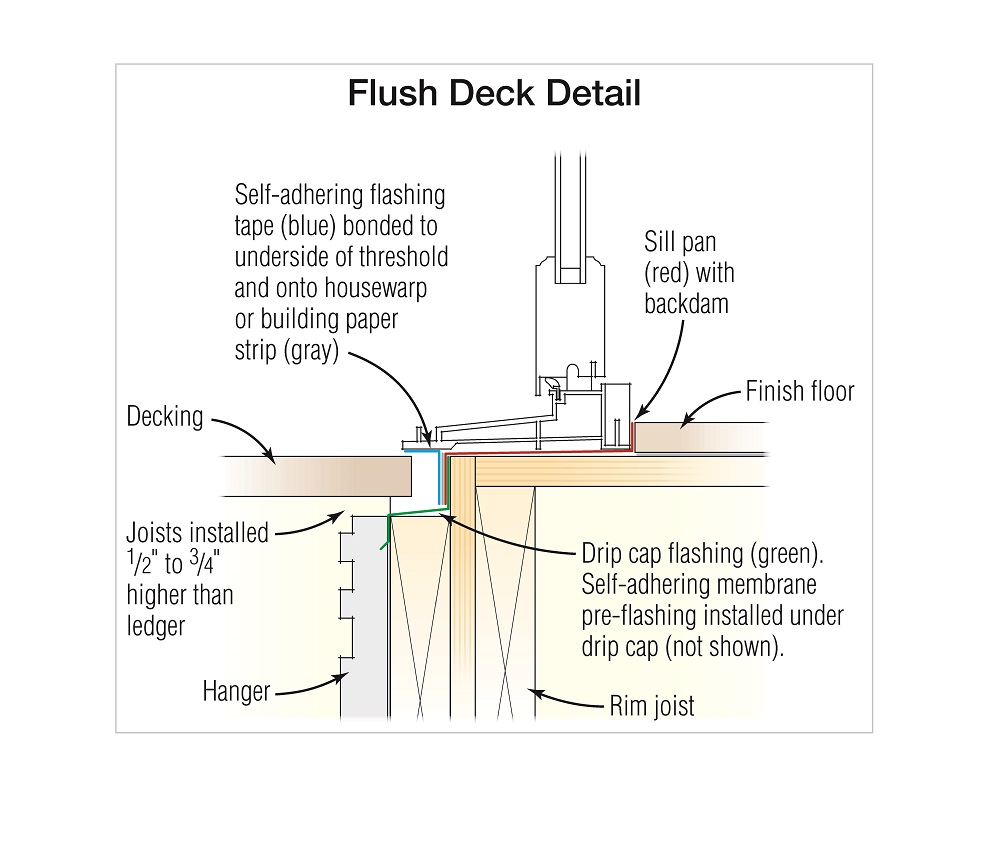Q. My clients – who are both approaching retirement age – would like their new deck to be flush with the interior floor to make access a little easier. But I’ve always dropped decks a full step below the door threshold to make snow removal easier and satisfy the building inspector. Is it feasible and permitted by the code to build a flush deck in central New York State’s snowy climate?
A. Mike Guertin, remodeler, builder and regular presenter at JLC Live and Deck Expo responds: There is nothing in the International Residential Code that would prevent you from building a flush deck. That said, I build in New England, and – like most local deck builders – frame decks one step down from inside the house to avoid snow and ice problems. Based on my travels around North America, this appears to be standard practice for decks in heavy-snow regions like the Northeast, Mountain West, and pockets of the upper Midwest typically step down. In the rest of the country, however, I’ve observed that most decks are flush.
Are flush decks built in heavy snow regions more prone to water problems at doors than decks built in light snow or non-snow areas? I’m not so sure…I’ve seen water leaks and rot in the rim joist area on houses with both flush and dropped decks, and the culprits are usually poorly detailed or non-existent door flashing, and a poorly designed or installed water management detail along the ledger-to-house connection.
The IRC addresses flashing (Section R703.4, 2018 IRC), specifically requiring that it be installed to prevent water penetration into the wall cavity or structural framing (think rim joist, wall plates, mudsill and so on). Flashing is also required at doors, either installed according to the door manufacturer’s instructions or – when the manufacturer doesn’t provide flashing instructions or details – in the form of pan flashing, which must be sealed or sloped to direct water to the finish wall cladding or the water resistive barrier. Alternatively, flashing can be installed according to a flashing detail designed by a registered design professional (typically an architect or engineer) or according to other approved methods (that is, approved by the local code official).
Section R703.4 also specifically requires flashing wherever exterior porches, decks, or stairs attach to a wall or floor assembly of wood-frame construction. In practice, this means that ledger flashing is essential, as are flashing pans at doors. But because the decking on a flush deck tucks under the door threshold, there is the potential for water damming up into the pan flashing – especially when snow piles up on the deck along the door and wall and some melting occurs.
If you are installing a new door as part of the deck project, you have a lot of control over how the door is flashed. I recommend a one-piece sill pan flashing – either a preformed sill pan with end-dams and a back dam, or a sill pan formed with self-adhering flexible flashing tape – again, with end-dams and a back dam. Unfortunately, under certain conditions, even a leak-proof sill pan won’t prevent water from leaking in through the door- to-threshold gasket when an ice dam builds up on a flush deck and meltwater rises above the threshold level. I’ve only seen this occur under unusual weather conditions (for example, a snow/rain/freeze/rain cycle over the course of a day or two), but here are a couple of methods I use that can help to let water drain down the face of the wall before it ever reaches the door.
The first option is to set the ledger ½-inch to ¾-inch below the level of the deck joists and leave a gap of about 1/2-inch between the first deck board and the house. The gap will allow water to flow down and over the top of the ledger flashing instead of becoming trapped, as can be the case when the deck board is in direct contact with the ledger and flashing.
Another option is to space the ledger off the wall. You can do this with a ½-inch stack of washers or by installing Deck2Wall spacers. If you feel a wider gap will improve drainage, you can gain a couple of inches of space by installing Maine Deck Brackets or BR Brick Bracket between the house and the ledger, being sure to follow the manufacturers’ installation guidelines. With any of these approaches, remember to leave a gap between the decking and the door threshold of about 1/2-inch so the water can flow through.
Finally, even if the deck is in a low-snow or no-snow region, you can reduce the chance of wind-driven rain leaking under the door threshold by lapping the door sill pan’s face flange over the top of the ledger flashing (if a new door is part of the deck build). In addition, installing a high wind skirt can help deflect water from the vulnerable subfloor to threshold joint. Instead of just using a bead of sealant at the joint, apply a piece of flashing tape to the underside of the door’s threshold projection and fold it down over a strip of housewrap or tarpaper along the wall that laps over the top of the ledger flashing, as shown in the drawing. The strips of tape and housewrap against the house lets any water collected in a sill pan drain while blocking water from entering the joint.
