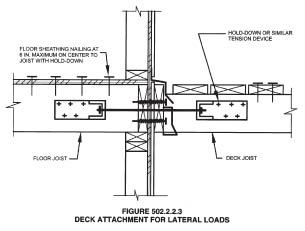Sinking Posts in the Piers
In the 1940s, design criteria were established for the Outdoor Advertising Association of America for determining the lateral resistance that can be achieved at the top of a wood pole or post embedded in the ground or concrete. Just as the embedded posts of a fence or a sign can resist lateral forces imposed by wind, so should a collection of deck posts embedded in piers resist lateral deck loads. Though it seems different, it’s the same; I assure you the post doesn’t know where the loads come from.
Section 1807.3.2.1 of the International Building Code provides the formula for this determination, and it is unchanged in all my code volumes back to 1970. While the calculation is little more than simple mathematics, it’s possible a building official would require an engineer to handle the heavy lifting. For general reference, however, I ran a few dozen calculations to see if it was even possible to derive lateral load resistance by embedding posts into the piers on a low-level deck. The variables in the calculations include the diameter of the pier, the height of the post, the soil compressive strength, and the lateral load to be withstood.
For posts that extend up to 2 feet above grade, in the lowest valued soil (1,500 psf), and with 12-inch-diameter piers, six posts embedded approximately 25 inches deep would handle the required 3,000-pound lateral load (Figure 10). With 16-inch piers, six posts would need to be embedded only 20 1/2 inches. The more posts sharing the load, the less deep they have to be embedded. Likewise, shorter posts require less embedment. I don’t think embedding posts in the piers is the best way to build because embedded posts can’t be replaced easily. However, it is a common method, and if you’re already building a deck with sunken posts, they could provide the lateral load resistance you need.
Bolting to Multiple Members
The driving force behind the inclusion of the lateral load anchor in the code was that band joists are not designed to resist loads from a deck. Plus, even if a band joist were installed in a way designed to provide the required lateral load resistance, that could not be verified after construction. With that in mind, I asked myself if the top plates and the studs of the wall below the floor could be subject to failure from lateral loads (Figure 11). Considering the orientation and repetition of the fasteners and the vertical load the wall is carrying, I don’t think a deck is likely to pull a wall down. Likewise with the mudsill.
While I have no engineering or tests to back it up, I think it’s worth exploring whether a 2×12 ledger installed directly against the structure one step down from a door and bolted to the rim, the top plates, and the wall studs would provide the needed lateral resistance. Connecting those parts together with a large ledger would create an assembly that isn’t likely to fail. Perhaps lag bolts spaced 12 inches on-center into the band joist, followed by 5-inch structural screws below into the top plates, and finished with a third row of structural screws at 16 inches on-center into the wall studs would be a sufficient connection. With rows of fasteners into three different building components, you’ve got one heck of a fastened ledger, with redundancy in each connection. When fastening to the wall studs, throw in some extra fasteners where there are extra framing members, like headers over windows or king studs to their side. Using a 2×12 ledger lets you bolt to many building components, and bolts are cheap when faced with the code-provided alternative.
When bolting to the top plates or the studs, you get far more penetration into lumber due to the members’ orientation, compared with the band joist. The more wood the fastener bites, the more withdrawal load it can handle. Since the structural screws will be penetrating so deep, check for electrical wire in the wall first. A good stud finder will help you avoid hitting wires and help you aim the fasteners in the center of the material.
For added lateral resistance, run a galvanized strap behind the ledger and underneath every fourth joist or so to assure the joists are laterally connected to the well-bolted ledger. No drywall repair is then necessary.
Lateral load resistance is important, but proper flashing and bolting of the ledger are also necessary. The bolts that attach the ledger to the house handle vertical loads and certainly provide some level of lateral resistance as well. Without proper flashing, the material the ledger is bolted or anchored to is subject to deterioration, ultimately making the connection useless. Rotten wood does not hold a bolt very well. A deck is made of pieces and parts that all must work together to be an effective structural system.
Glenn Mathewson is a building inspector in Westminster, Colo., and the Technical Advisor to NADRA.
