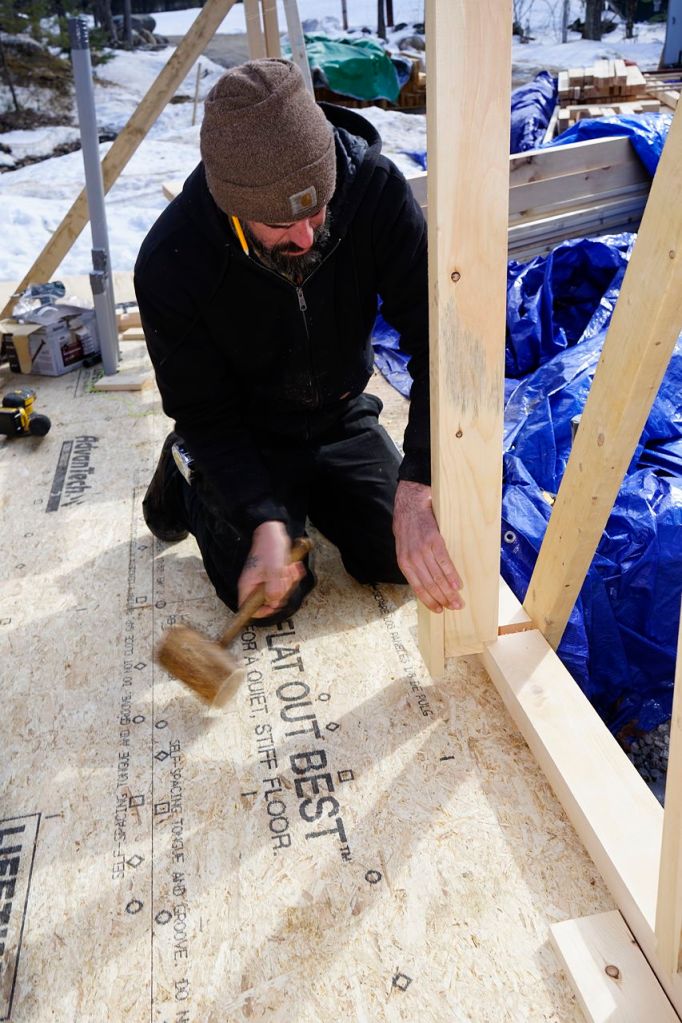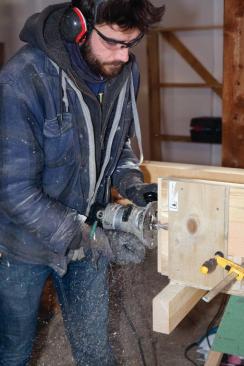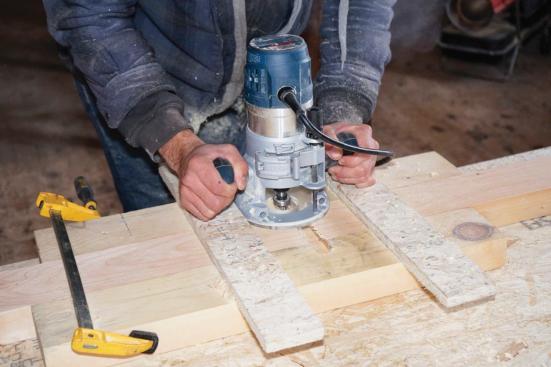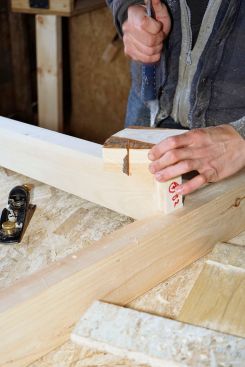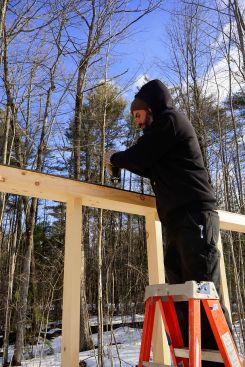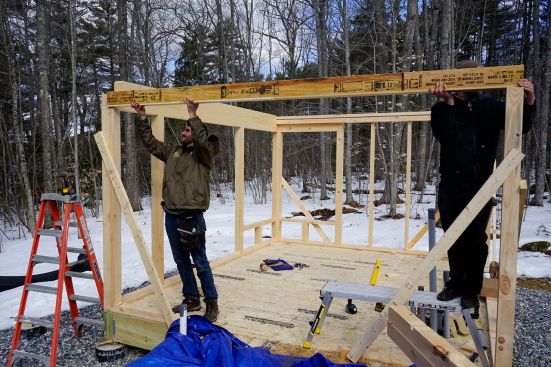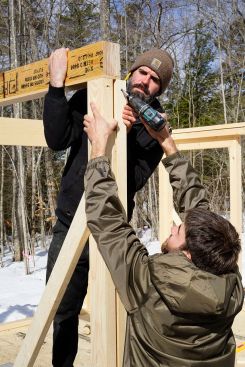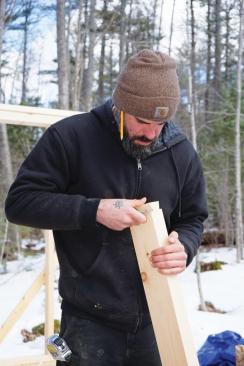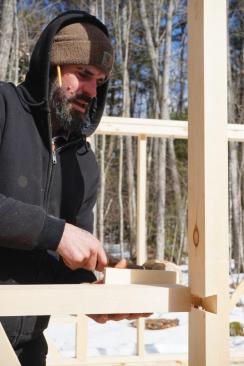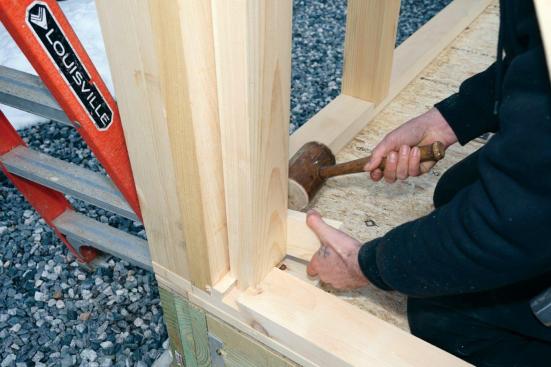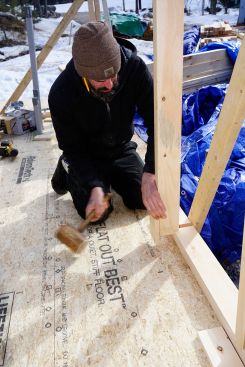Timber framing is all about fine joinery. Stick framing, usually, is not. But if you can think of something, somebody somewhere is going to try it. This year, on a lakeshore in Maine, Maine Passive House is building a set of rustic cabins that combine typical 2×4 framing with dovetail joinery, for a unique result. Devised by architect Adam Wallace of Kaplan Thompson Architects, in Portland, Maine, the exposed walls feature tightly fit dovetail joints at the plates and windowsills. With no drywall or insulation, the cabins are designed for use in the summer only—when the careful joinery will be on full display.
Ted Cushman
Craftsmen Matt Friel and Pat Connery detailed every stick in the shop with a handheld router and simple jigs, then labeled the members and brought them to the site, where they pieced the cabins together like furniture. The living will be basic, but technically speaking, the cabins aren’t primitive—steel flitch plates, engineered wood, and bolts and metal fasteners hidden in the structure meet the engineering loads.
