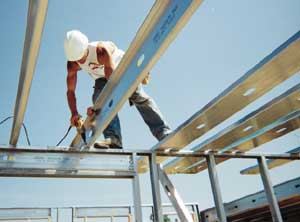Floor Framing With Steel Continued
Bridging, Blocking, and Decking
The decking applied to the top flanges of the joists acts as bracing to prevent the joists from rolling; spans of over 12 feet must also be braced at the bottom flange. A drywall ceiling makes acceptable lower-flange bracing, but in a basement, the usual approach is to run a strip of 1 1/2-inch steel strapping at the center of the joist span for the entire length of the floor section, securing it at each joist with one screw (Figure 10). This is the equivalent of metal or wood bridging in a wood joist. In addition, blocking is required between joists at intervals of no more than 12 feet. The blocking can be up to 2 inches narrower than the joists themselves, and is fastened with clip angles.
Figure 10. Joists are braced with 1 1/2 inch steel strapping at mid span, and spaced blocking fastened to the joists with clip angles. |
Dampening floor noise. A steel floor is naturally stiffer than one framed with wood or I-joists, which translates to a slightly harsher feel underfoot. Carpeting takes care of most of this, but to provide some additional cushioning, we also use a 1 1/2-inch-wide foam material that is manufactured for use with I-joists (Integrity Floor Gasket, Weyerhauser Advanced Building Components). It’s a self-adhesive material that’s pressed onto the top flange of each joist before it’s set in place. For decking, we use 3/4-inch Advantech. We tack the decking in place with a few 1 1/4-inch knurled pin fasteners from a model 500 ET & F pneumatic gun – the same gun and fasteners we use for wall sheathing — then screw them down with 1 1/4-inch self-drilling collated strip screws. The air fasteners keep the decking from rising as the first few screws go in. Plumbing, wiring, and HVAC. Steel joists have punch outs for water lines, gas pipe, and wiring, so these are not a problem to install. However, ductwork and PVC drain lines do require some thought. More often than not, the home can be designed to allow the ductwork and drain piping to run parallel to the joists. Where this isn’t possible, they’re suspended below the joists and enclosed in a soffit or dropped ceiling.
|
||||||||||||||||||||||||||||||||||||||||||||||||||||||||
Figure 11. The prescriptive method permits limited holes in steel joists, but with careful planning, holes can be reduced or eliminated. |
||||||||||||||||||||||||||||||||||||||||||||||||||||||||
In practice, this is rarely a problem, because you’re usually down in the basement, where the main trunk line from the furnace has to drop below the joists no matter what. We try to run the trunk line right next to the beam at mid-span, and run the main waste line right next to it. It’s easy to enclose both in the same soffit if the basement is finished later. If absolutely necessary, the prescriptive method makes allowances for joist penetrations (Figure 11), but I have never had a case where a plumber or HVAC contractor had to cut through a joist.
John Henderlong
framed more than 75 steel homes in the course of eight years as operations manager of Generation Homes, in Valparaiso, Ind. He is the president of Malak Properties, developers of the SteelXpert estimating system for light-gauge steel construction.
