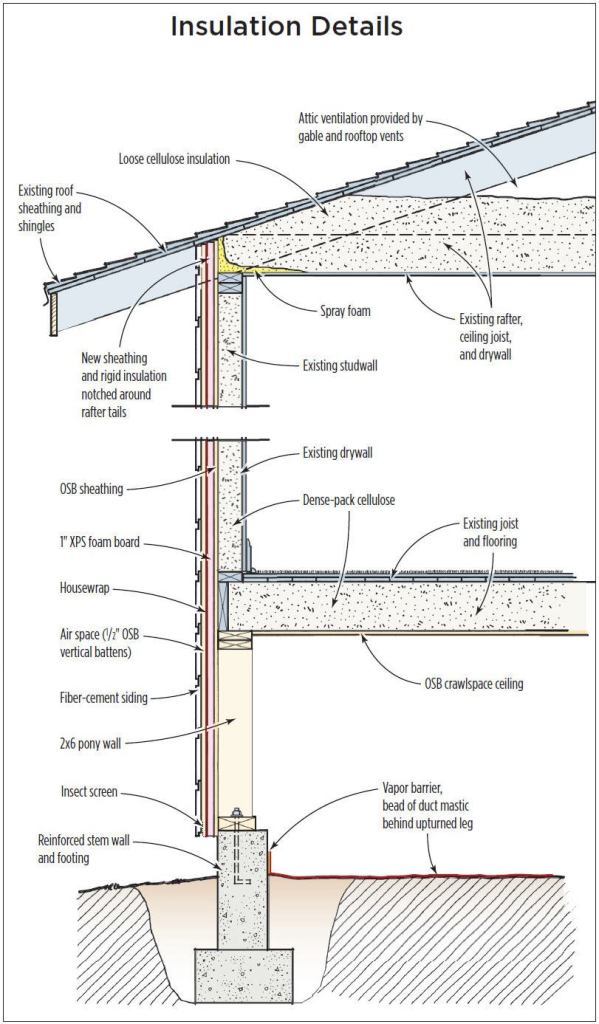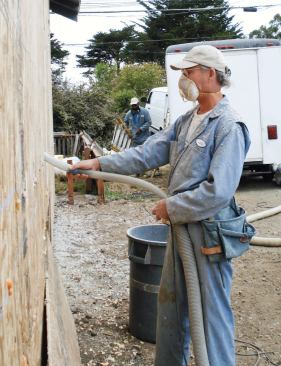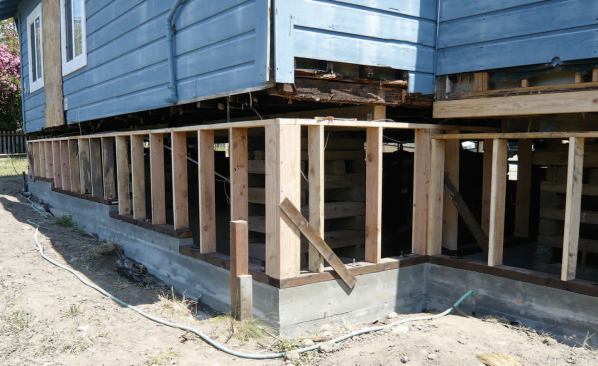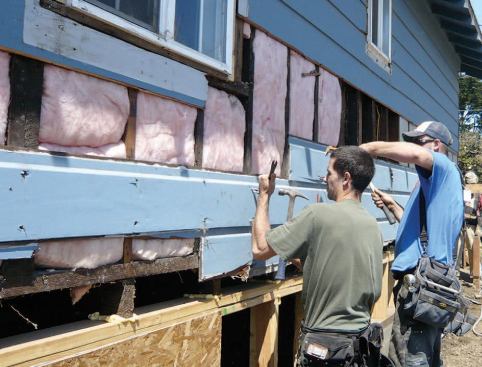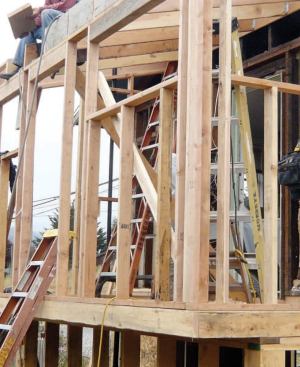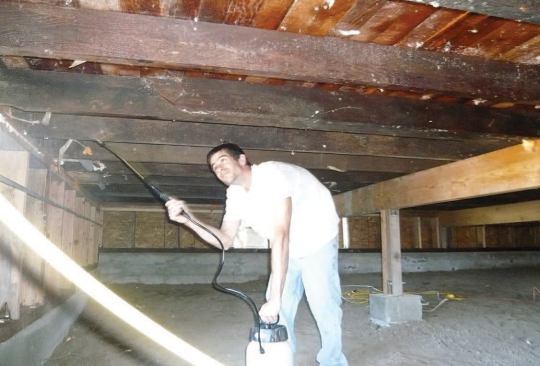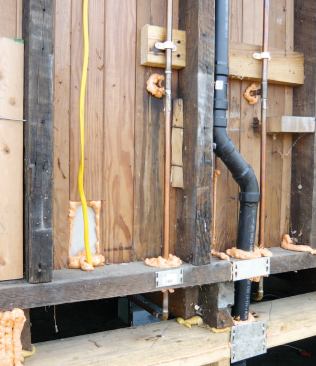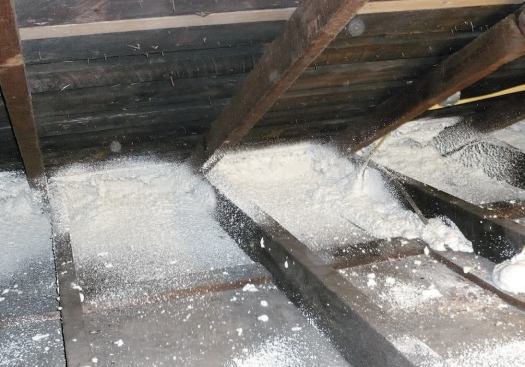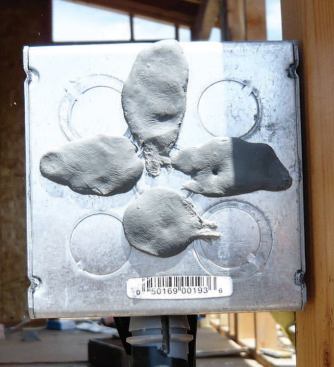Preliminary Work
Repairs to an 80-year-old house included dense-pack cellulose in…
We began the project by replacing the foundation — a common repair in this area. After a house mover lifted the building onto cribbing, we removed the rotted pony walls and crumbling grade beams and poured reinforced concrete footings and stem walls capped by new pony walls (see slideshow).
Room to move. Although the building’s footprint didn’t change, the new foundation raised the structure by 2-1/2 feet. Unlike the original crawlspace, which was only 1 to 2 feet high, the new one was tall enough for our crew and subs to do a good job replumbing, rewiring, and air-sealing from beneath the existing floor.
After the house mover lowered the building onto the new pony walls, we pulled off the old siding and carefully removed the doors and windows so they could be reinstalled later. We made various repairs to the framing, then turned our attention to the small front porch and a shed-roofed laundry room off the back of the house. Although the front porch was in good condition, the laundry room was so infested with termites we had to completely rebuild it. To conserve material and reduce thermal bridging, we framed it using the OVE (optimum value engineering) method.
Termite treatment. To prevent future infestations, we sprayed exposed framing with a glycol-borate preservative and termicide called Borrada LP (281/892-2500, controlsolutions.com). According to its maker, the product has low toxicity to humans but kills insects up to 4 inches into the wood. We’ve since learned that Borrada LP has been discontinued, but similar termicides are still available. Two of the better known glycol-borate products are Bora-Care (800/264-0870, nisuscorp.com) and Bor-ram (919/226-1195, sostram.com).
Air-Sealing
We began air-sealing by spraying canned polyurethane foam into the gaps surrounding pipes, wires, and electrical boxes where they penetrated framing and drywall. In the attic, we used two-component spray-foam kits from Touch ’n Seal at the eaves (800/325-6180, touch-n-seal.com). The kits come in several sizes; we used two of the largest, each of which yields about 600 board feet (50 cubic feet) of foam. In addition to sealing the penetrations, going with foam here increased R-value in an area where the low angle of the roof limited the amount of insulation that would fit.
We filled the holes in the backs of existing electrical boxes by plugging them with Arlington Industries’ Duct Seal Compound (800/233-4717, aifittings.com), a soft putty that does not harden over time.
After sealing every crack and penetration we could find, we sheathed the exterior walls and crawlspace ceiling with OSB, having already removed the original fiberglass batts from the framing cavities to make room for the dense-pack cellulose that would be blown in later. To further cut back on air leaks, we installed the wall sheathing over freshly applied beads of canned one-component spray foam, which expanded to fill the gaps between sheets. There was no edge-blocking in the crawlspace ceiling, so we sealed the joints not backed by framing members with paper drywall tape embedded in a coating of DP 1010 duct mastic (800/641-0808, designpoly.com). The gap at the perimeter of the ceiling was too large for mastic, so we sealed it with more spray foam.
