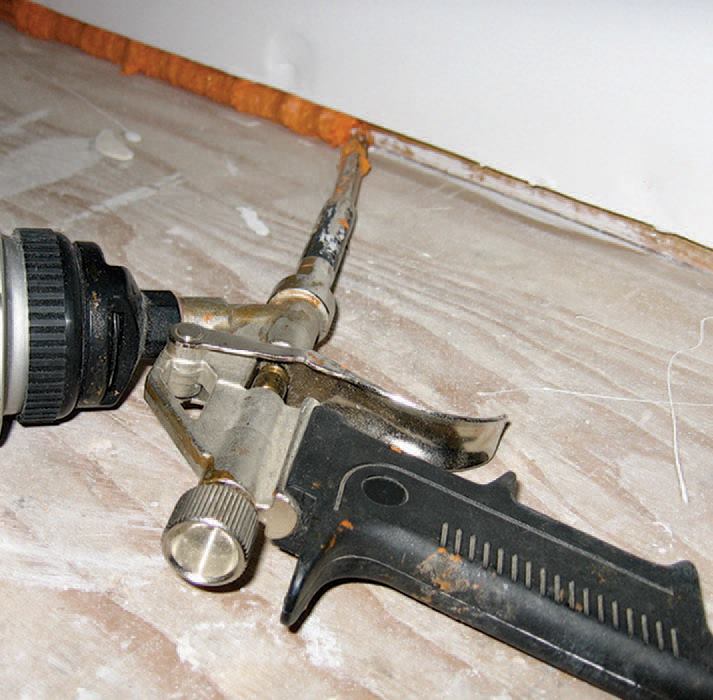Framing, Sheathing, and Drywall
Before fastening exterior wall sheathing, I apply a continuous bead of spray foam to the studs and plates. The idea here is to provide an air-sealing gasket between the two surfaces, not a glue joint. Gluing the sheathing to the framing leaves a structure more vulnerable to catastrophic failure in an earthquake by preventing it from flexing at the nailed connections.
To avoid that problem, I let the foam set up for about two minutes before pressing the sheathing into place. At the end of that time, it’s developed a thin skin that prevents it from bonding to the sheathing yet remains pliable enough to provide a good seal. This method works well, but I’m gradually moving toward using bulk caulk rather than foam for this application, mostly because I don’t like hauling so many empty foam cans to the landfill – I’d rather end up with a 5-gallon bucket that I can reuse.
I also use caulk instead of foam to seal the drywall to the framing, because it’s less likely to make a mess of the interior finish. But we do use foam to seal the quarter-inch gap we purposely leave between the bottom edge of the drywall and the subfloor (or finish floor).
Tightening up tongue-and-groove. A lot of existing homes in my part of California were built with tongue-and-groove ceilings. In some cases, the T&G was nailed to ceiling joists instead of drywall and the attic space above was insulated with fiberglass. Cathedral ceilings were also popular, where the T&G was nailed from above to widely spaced timber rafters – which became part of the interior finish – and covered with a layer of plywood, followed by asphalt felt and shingles. Sometimes there’s a layer of insulation board between the boards and plywood.
Both versions leak huge amounts of air. This was memorably illustrated during a recent energy retrofit of a house with a flat T&G ceiling. We took the precaution on this job of taping a sheet of poly tightly around the edges of the ceiling to catch the dust and debris that were sure to sift through the cracks as we removed the old fiberglass batts from the attic. When the sun heated up the attic and warm air began to flow out the gable vents, we were surprised to find that the sagging sheet of poly was sucked firmly against the ceiling, as if it were a vacuum-sealed package. The homeowner was delighted with how warm and easy-to-heat the house had suddenly become – even though we’d temporarily removed all the insulation. After vacuuming the attic floor, we reinsulated the floor with 6 inches of spray foam, which sealed the cracks between the boards at the same time.
In a similar situation where the attic was not foamed, I sealed the cracks in the attic floor with a nonfibered asphalt sealer called EF-7 (seaboardasphalt.com). It’s water-based, remains flexible, and can bridge up to a 1/4-inch space in one application.
Although cathedral ceilings don’t have an attic, they leak air in their own way: Because the T&G ceiling extends beyond the outermost rafter pairs to form the gable-end overhangs, the gaps between adjacent boards form a series of uninterrupted air channels between the indoors and outdoors. I’ve found that the best way to cut off the airflow is to bore 3/4-inch holes for the full depth of the T&G tight against the outer face of the gable-end rafter. The holes are then filled with a quick shot of spray foam. Finally, I’ll cover the inconspicuous foam “buttons” with a trim strip.
Exposed rafter tails. In houses with sloping T&G ceilings, the timber rafters typically extend beyond the plane of the eaves walls and are left exposed. The spaces between rafters are ordinarily closed off with short pieces of blocking, which often serve as the exterior finish as well. Even if the trim boards fit tightly in the beginning, shrinkage of the heavy rafters often leaves gaping cracks. It’s a detail that leaks a lot of air.
We have two approaches to sealing this area. If the rafter tails are going to be left exposed, we apply a bead of spray foam along the edges of the rafter, blocking, and roof overhang and nail up a previously prepared piece of AC plywood. If the area will later be boxed in or otherwise hidden from view, we’ll seal the cracks with strips of tape, which are carefully slitted and folded to provide tight, neat corners.
Terry Nordbye is a building contractor in Point Reyes Station, Calif.
