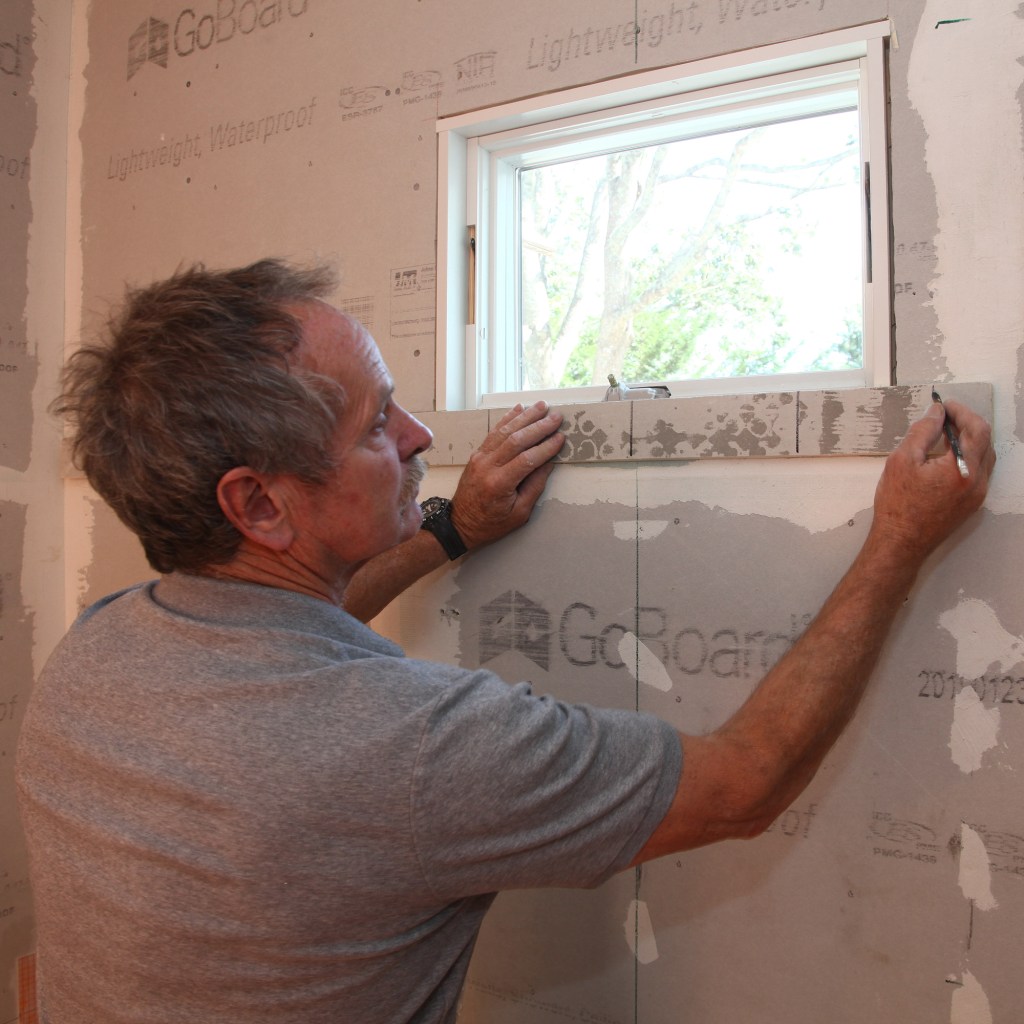A few years ago, I wrote an article about making a traditional mud pan for a leak-proof shower (“Preventing Leaks in Tiled Showers,” Oct/16), and I still often use those methods. The project in that article was a simple stall shower with a curb. Recently, I was asked to tile a larger, curbless shower with a linear drain. This complex project was a perfect showcase for many specialized bathroom construction details and important tiling techniques. You can read the print version of the story in PDF form by clicking on the link above, but in this expanded online version I’m able to cover each topic individually in much greater detail.
In Chapter 1 of the series, I describe how I installed the shower’s mud base. To read more about this topic, click the link below. Over the next several weeks, we’ll continue to publish additional chapters that cover topics such as floor heating, waterproofing, and tile layout and installation, and will add links to each topic as we go.
-
Tiling a Walk-In Shower: Chapter 1 – Making the Mud Base
With the floor framing dropped three inches to allow for a curbless shower, installation of the tile substrate for the shower floor could begin. The sloped mortar bed is installed over 30-pound felt paper and galvanized wire lath.
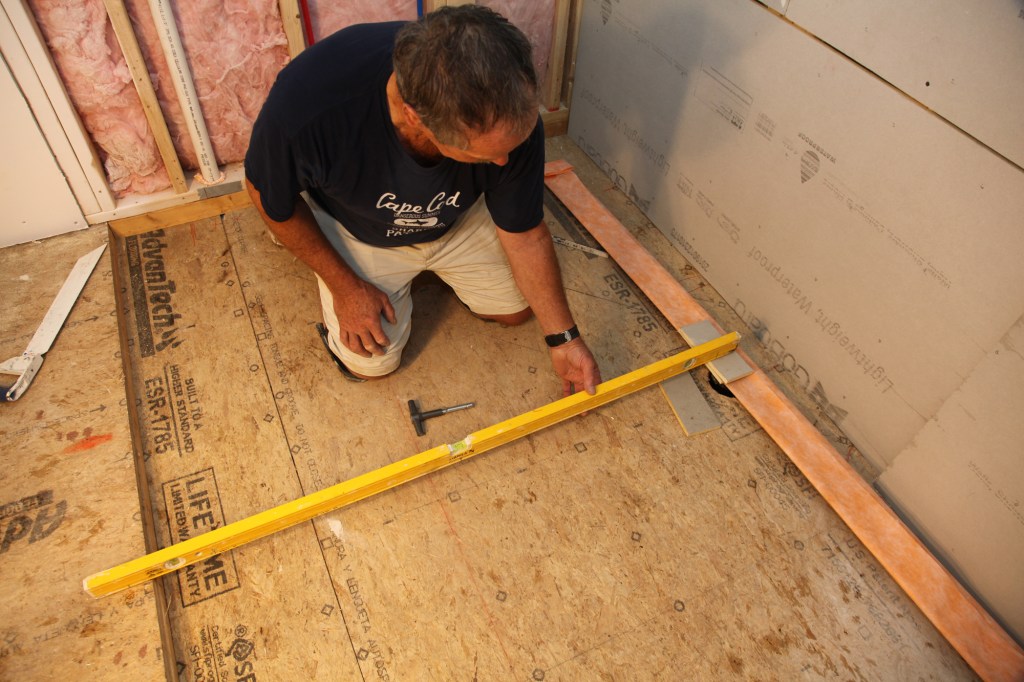
-
Tiling a Walk-In Shower: Chapter 2 – Adding Floor Heat
Learn how to install a radiant in-floor electric heating system in a tile shower using a special membrane.
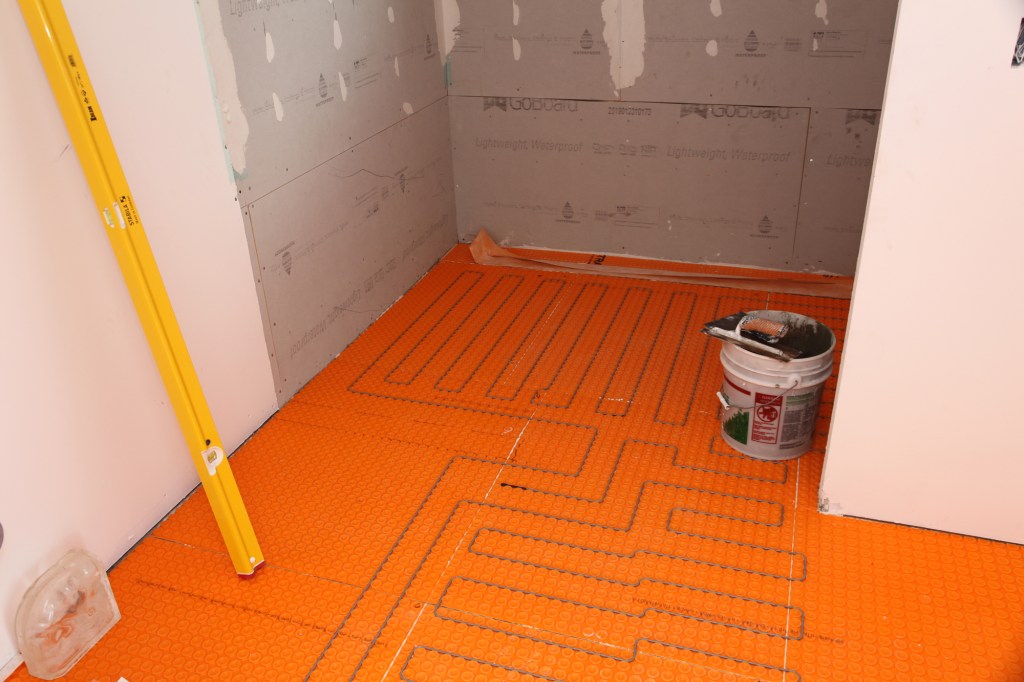
-
Tiling a Walk-In Shower
In this series' next episode, Tom Meehan explains how he installed the Kerdi membrane he used to create a waterproof shower floor.
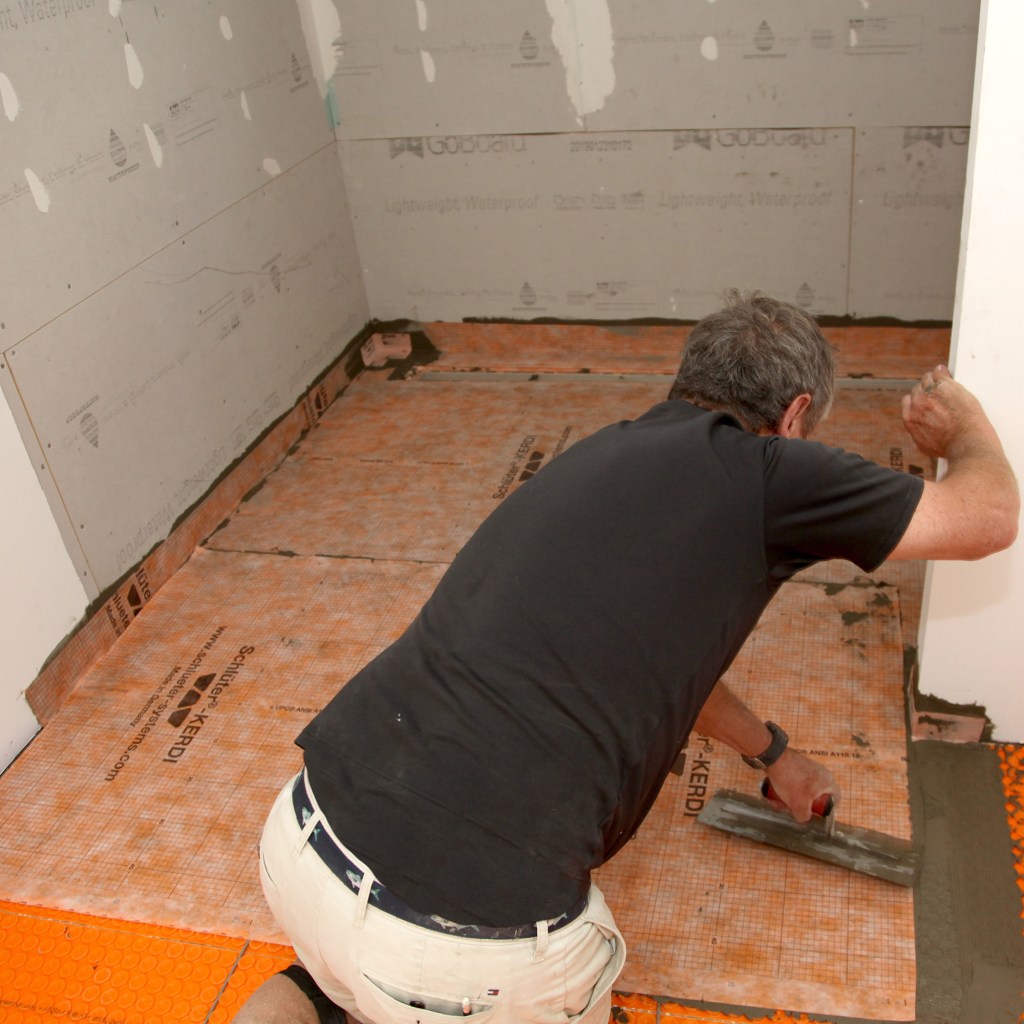
-
Tiling a Walk-In Shower: A Strong and Waterproof Shower Seat
How gussets cut from 2-inch thick Kerdi board were used to frame the rot-proof seat for a walk-in shower.
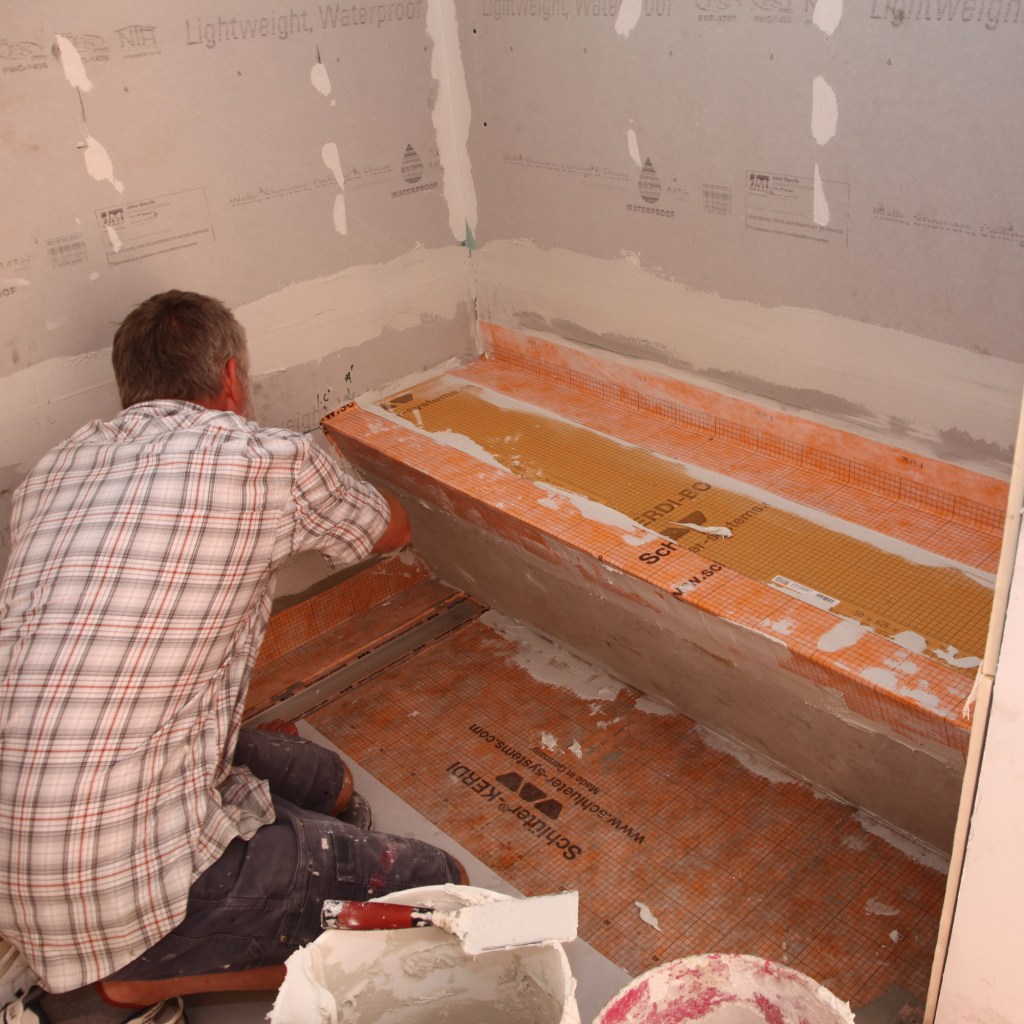
-
How to Lay Out Subway Tile
As part of a series on building a large walk-in shower, tile pro Tom Meehan explains the layout of a classic subway tile pattern.
