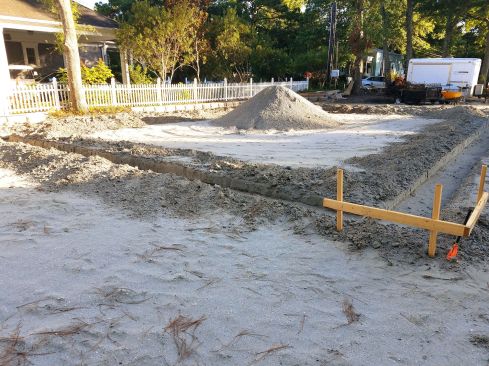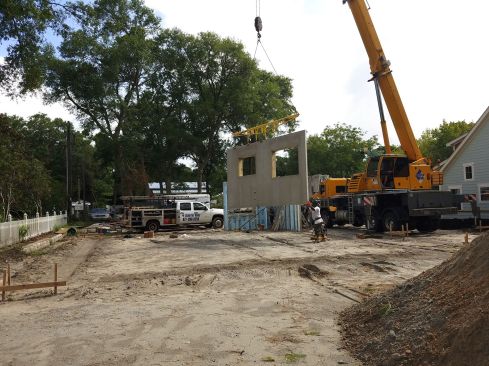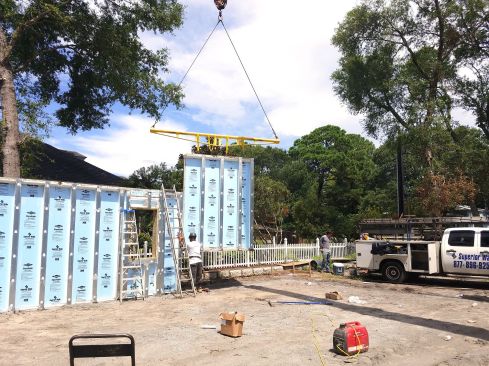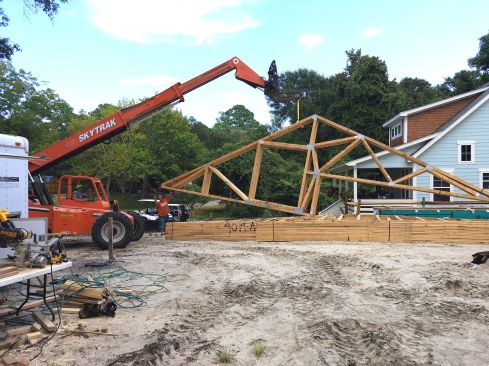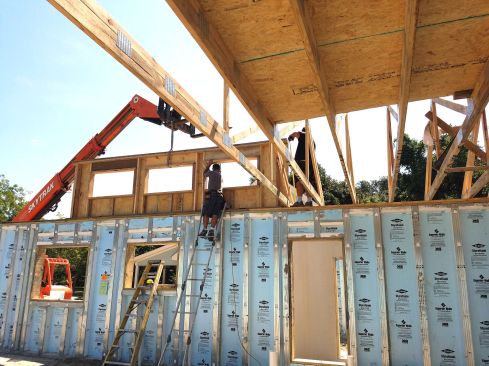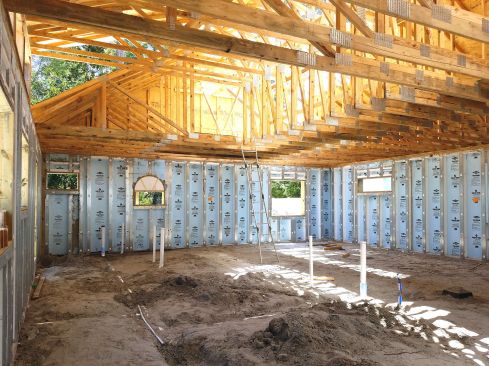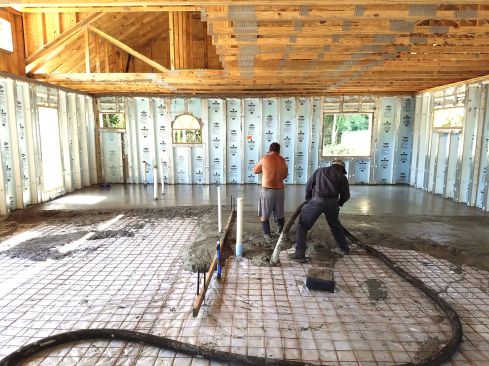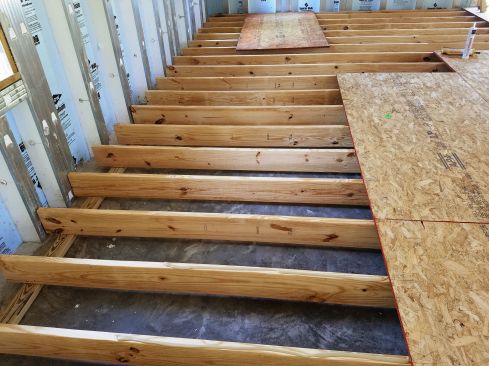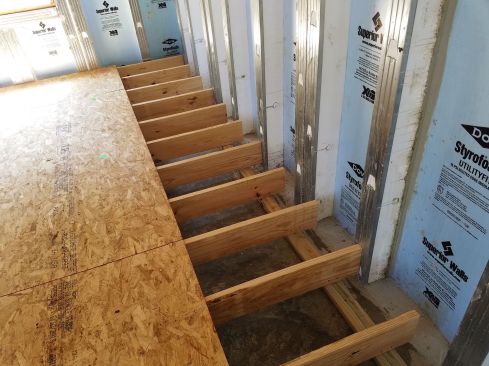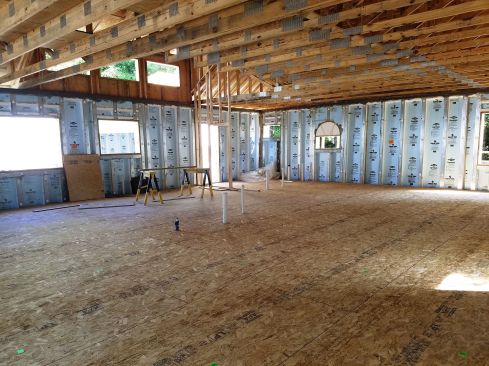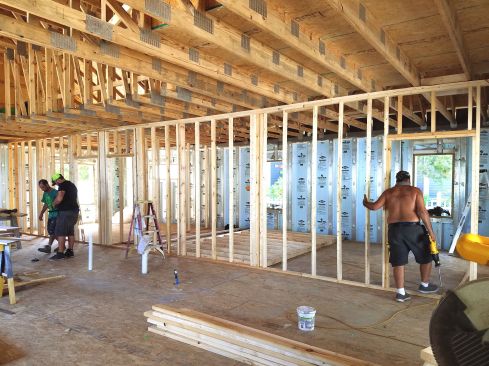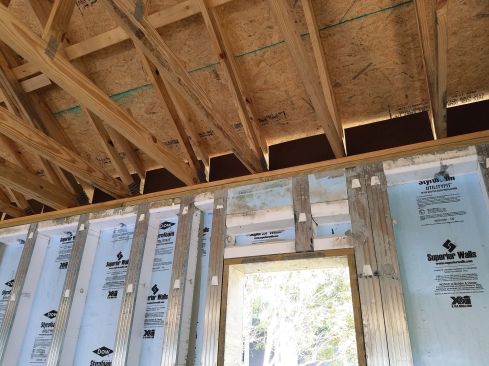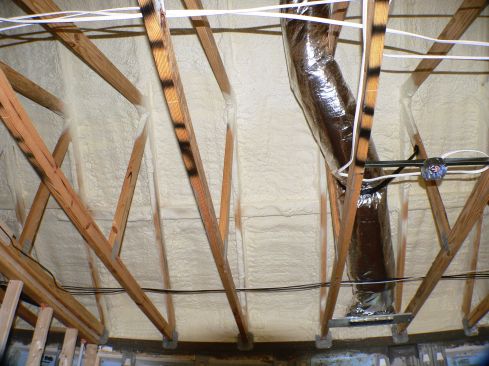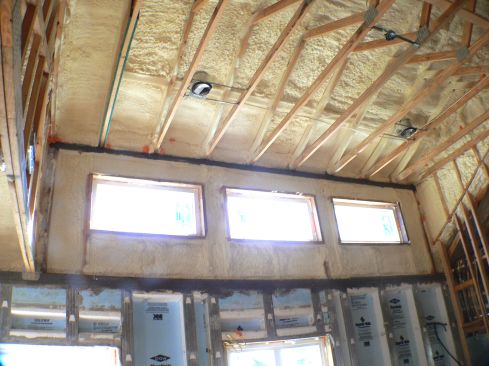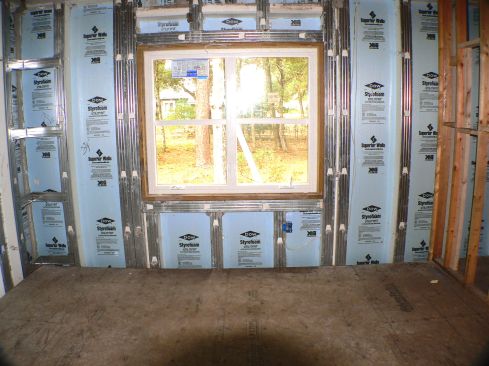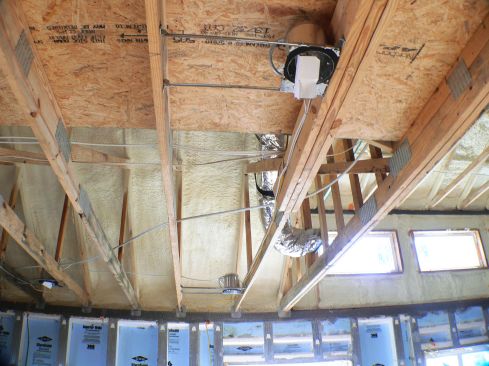When Hurricane Florence bore down on Wilmington, North Carolina, last summer, builder Tom Dugan stayed put. In his second career as a builder, Dugan, a former IBM manager, has built homes up and down the Carolina coast using the Superior Walls precast concrete panel system, including his own house on pilings near Wilmington. As the storm approached and passed over, Dugan took calls from a half dozen of his custom home clients along the coast nearby. Like him, all had chosen to ride out the storm, and none suffered significant damage.
Right now, Dugan’s putting the finishing touches on his latest project, a concrete bungalow aimed at a down-sizing retiree clientele. This dwelling isn’t in a flood hazard zone, but it is in a high wind exposure. Dugan has designed the model for above-code wind resistance, and also above-code energy performance, along with simplicity of construction and ease of maintenance. In a phone interview, Dugan explained the concept.
All the building’s mechanical systems are inside the conditioned envelope, Dugan noted: “The whole thing is encapsulated. It’s my shell of the egg. I push everything to the perimeter, and I keep it all out.” The truss roof is insulated with continuous spray foam: “There’s no soffit vents, no ridge vents, none of that. Continuous closed-cell spray foam from the top of the concrete walls, up and over. You get increased structural integrity that way. That’s why I started using it, for structural reasons, then I got the improved energy efficiency as a side benefit.” But as Dugan’s blower-door test bears out, that energy benefit is significant: The house tested at less than 0.3 air changes per hour.
“That roof would be much more resistant to a falling limb or a puncture from a tree coming down,” argues Dugan. “Nothing will stop a trunk, of course. But something coming down, closed-cell foam distributes the shock so well, it’s amazing.” Closed-cell foam has also been shown to enhance the uplift resistance of the roof sheathing, notes Dugan: “It’s glued.”
The Superior Wall panel bases sit on a trench footing filled with compacted gravel. Dugan pours a 3-inch-thick concrete “rat slab” to tie the wall bases into the floor, then adds 2×4 sleepers, 8-inch floor joists, and 3 /4-inch OSB subflooring to ready the floor for wood flooring, resilient flooring, or ceramic tile.
At the wall top, a double 2×10 sill is bolted to the concrete panels, then trusses are set, tied to the sill using Simpson Strong-Tie H10A hurricane ties, for a continuous uplift load path.
Windows are impact rated for protection from windborne flying debris. From the perspective of a retiree or an absentee owner, says Dugan, storm shutters make little sense: “The more things you put into a home that are passive, like the impact windows, the better. It’s like I tell people: ‘If a storm is coming, we go to dinner.'”
“The shutters are ridiculously silly, as far as I’m concerned,” argues Dugan. “Somebody’s gotta put ’em up; you gotta store ’em; if you get old and you want to hire somebody to do it, well they’ve got fifteen other people they have to hang ’em for, and you don’t want to spend the money, so you hesitate until it’s too late … it’s self-defeating. And the cost of impact windows now is not anywhere near what it used to be. I won’t build without them.”
