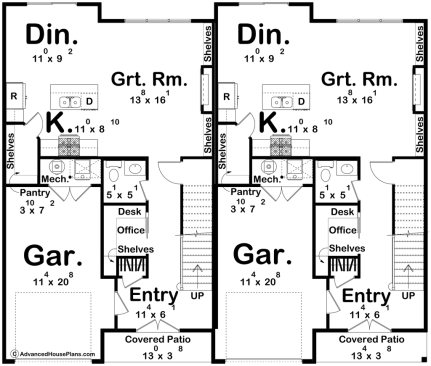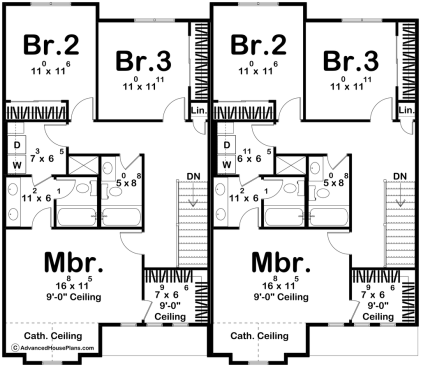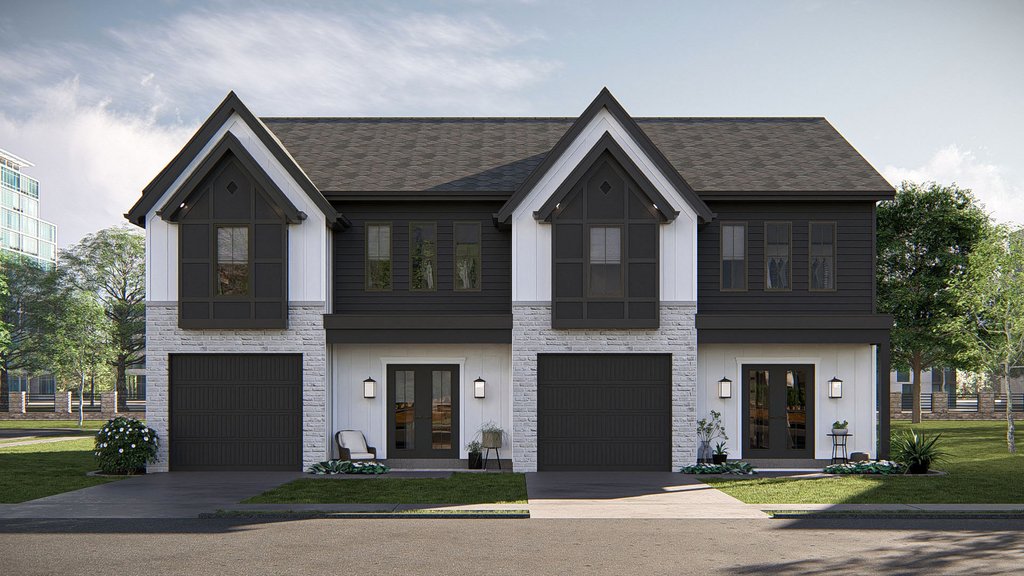Lately, it feels like there’s been a deluge of stylish duplex plans and multifamily designs.
Here’s another one. See more views of this layout at Houseplans.
On the exterior, what the designer describes as “a blend of contemporary lines and cozy cottage aesthetics” results in quite a bit of visual interest. Note the single-car garage for each unit.
The main level showcases an open layout that provides ample storage. A walk-in pantry serves the island kitchen, while a pocket office with a desk creates a petite working zone.

Modern duplex plan, main level. See more views at Houseplans.
The upper level holds three bedrooms in each unit, including the private main suite with direct and convenient access to the laundry room. Two secondary bedrooms share a hall bath. Other highlights include the main suite’s walk-in closet and alcove with a cathedral ceiling.

Modern duplex plan, upper level. See more views at Houseplans.
