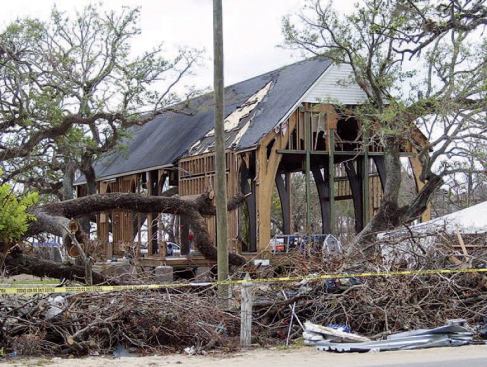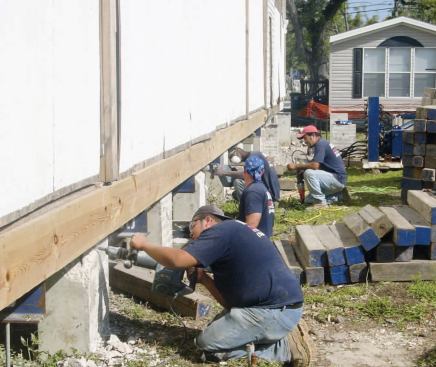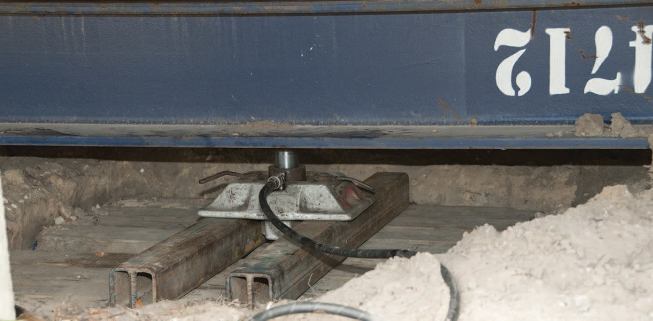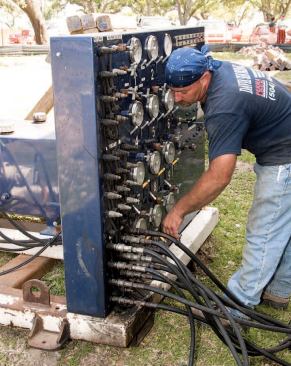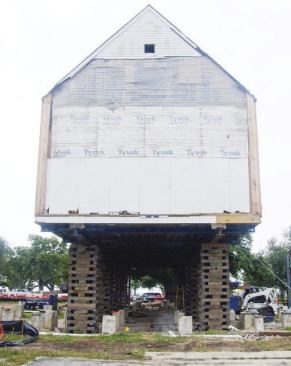New Piers
The Trinity Episcopal Church in Pass Christian, Miss., once stoo…
While the lift was quick, we had to wait two months for the foundation contractor to complete the iron and concrete work needed to build the new pier foundation. Needless to say, I was anxious to get the building bolted down before the next storm season started. The shoring company reinforced the existing piers with grade beams and extended them with new rebar dowelled and epoxied into the old concrete (see slideshow). The crew also built new concrete piers for the two transept additions to the main building.
Steel work. To anchor the building to the piers, workers embedded 1/2-inch-thick steel plates into the concrete at the top of each pier during the pour. Each plate had four 3/4-inch by 12-inch J-bolts welded to it to strengthen the connection between the concrete and the steel.
We also bored holes through the forms and inserted short lengths of conduit so that later we could through-bolt steel brackets to the piers. These brackets accommodate 1-1/8-inch-diameter diagonal steel rods and steel tubing that reinforce the tall piers (see drawing “Pier Connection Details” on page 4 of the PDF).
Around the perimeter of the building, ironsmith Craig Campbell welded 1/2-inch-thick steel plates to the steel framing brackets that the shoring company had cut loose from the old piers. These new plates extend out over the tops of the piers 5 inches from the original wall plane, and help support the 5-inch by 15-inch glulams that hold up the SIP walls.
A few days after the pour, we measured the strength of the new concrete. It registered at over 3,000 psi, which meant the building could finally be lowered onto the piers. Campbell then spent a couple more days welding all of the metal plates together, using shims as necessary. He also cut bolt holes in the plates, and we sprayed the steelwork with Rust-Oleum’s Cold Galvanizing Compound (800/323-3584, rusto leum.com) to protect against corrosion.
Then we bolted the big perimeter glulams to the steel plates with 1-inch all-thread rod and to the framework of the church with 3/4-inch bolts 16 inches on-center. To account for the thickness of the panels’ inner OSB skins, we shimmed the glulams out from the framing with 5/8-inch plywood shims.
