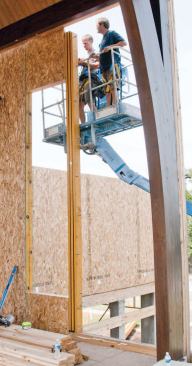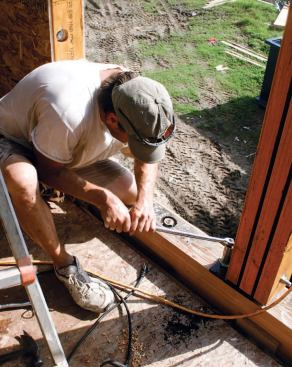Roof
Most of the roof panels were 8-foot by 24-foot SIPs weighing 900 pounds each. Since they were set on top of an existing roof deck, we couldn’t have attachment points for the lifting straps. Instead, we used what we called hay-hooks: four iron hooks (provided by the SIP manufacturer) driven through the top skin of the panels (see slideshow). Since we needed walk boards on the panels anyway, we placed them so that they would reinforce the OSB where it was penetrated by the hay-hooks.
We quickly found that installing the hooks somewhat off-center — so that the heavy panels hung from the crane at a slight angle — helped take the crown out. This allowed the tongue-side to slide into the groove side much more easily.
We glued and nailed the roof panels together at the joints, and screwed the panels together at the ridge. With doubled plates at the eaves and gable ends, we had plenty of wood to make the connection between the roof panels and wall panels with glue and 5/16-inch-diameter by 13-inch-long Trufast SIP screws. Later, after the crane was off-site, we returned to fasten down the panels to the three existing intermediate 6×12 purlins under the 3×6 T&G roof decking, also with 13-inch screws. All told, we used more than 8,000 of these heavy-duty screws to hold the wall and roof panels in place.
Transepts
The transept wings on each side of the main sanctuary were essentially new construction and went together smoothly. After framing and sheathing the first floor on top of the piers, we glued and screwed doubled 2x6s around the perimeter and slipped the wall panels into place.
We hung the second-floor I-joists from the tops of the first-floor wall panels with top-mount joist hangers. Where the transepts intersect the main sanctuary, the joists hang from recessed 6×16 glulam beams that carry the floor loads and stiffen the main walls. Then we sheathed the floor, and repeated the process with the second-story wall panels. At the gables, panels were notched and reinforced to receive the 32-foot-long structural ridge beams that support the roof panels.





