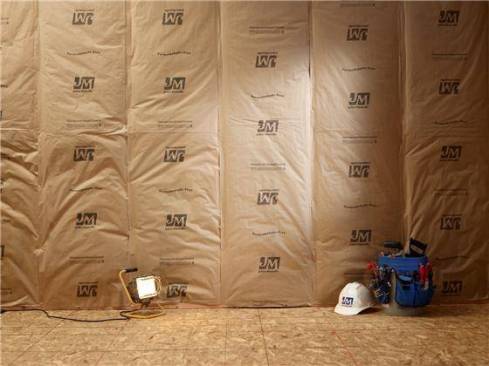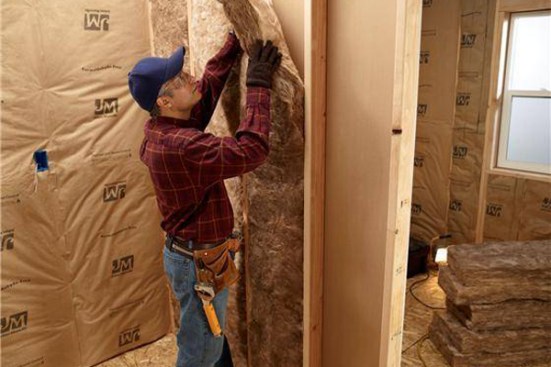Differences in project scopes coupled with a wide variety of insulation types can make upgrading insulation during a remodel seem like a challenge. While there is no one-size-fits-all approach, here are four simple steps to consider when tackling an insulation upgrade during a remodel.
What’s the issue or opportunity?
Insulation upgrades provide for the opportunity to improve homeowner comfort and deliver savings on monthly heating and cooling bills. Insulation upgrades during a remodel might be part of the original scope, or can stem from code requirements or the discovery of faulty systems during the project. Because a home operates as an interconnected system, an evaluation of the home’s energy systems might be needed.
Evaluate the current mix
Work with an energy efficiency or home performance expert to thoroughly evaluate the status of a home’s energy system. This will include not only the building envelope, but also the heating, cooling, ventilation, and hot water systems. Start from the basement or bottom of the home, working up through the attic. These systems work together to serve as the first line of defense to deliver home comfort, prevent energy loss, and manage indoor air quality.
An evaluation of the entire energy system, including the make-up of the home’s current insulation mix, is critical in determining what additional products are needed to further optimize the home’s building envelope. This type of evaluation can prevent an upgrade in one area from impacting another area. For example, simply adding insulation into the attic, without reducing ceiling air-leakage or maintaining attic ventilation, could result in unintended consequences related to roof moisture and unrealized energy savings.

Courtesy Johns Manville
Work with the expert to evaluate insulation and air-sealing in attics, crawl spaces, walls, windows, and doors. Determine if mechanical and ventilation equipment is working with the building envelope, or fighting against it. What will be found will vary, depending on the age of the house and any previous remodeling jobs. In older homes, lack of insulation may require a complete overhaul of the home’s insulation system, whereas outdated knob and tube wiring might prevent an upgrade until wiring is replaced. Other upgrades are driven by new code requirements and the need for air-sealing. Regardless of the driver, understanding what’s currently behind the walls of the project and how the system is working together can influence what products should be installed or removed, how much is needed, and where.
Combining insulation products
Key benefits of combining insulation products include significantly improving the energy efficiency of a building and potentially cutting project costs. An obvious advantage of combining insulation products is that it gives remodelers the ability to leverage the functions of multiple materials at different cost options to find a mix that best fits within the project scope.
For example, spray foam insulation provides excellent thermal performance, as well as advanced air and moisture control, but tends to cost more than other insulations. In this case, a product mix or hybrid solution is ideal.
Hybrid insulation systems help create custom insulation solutions that meet high demands and diverse project needs. Consider working with an insulation contractor to install a hybrid of spray foam with fiberglass batts or rolls, combining the air-sealing and vapor-retarder benefits of foam with the economical and thermal benefits of fiberglass. An alternative solution may be to install batts or rolls throughout the project and use spray foam for hard-to-reach places and for air-sealing, reducing any draftiness.

Courtesy Johns Manville
Follow the project scope
Lastly, align insulation upgrades with the project scope. For example, a basement remodel is an opportunity to deliver not just a code-minimum room, but a comfortable and dry living space. Let the project scope and timeline guide opportunities to upgrade insulation. If the project calls for new windows or walls, work with the insulation contractor to ensure the insulation, caulking and air-sealing are all up to par.
Another project type to consider is upgrading insulation during “curb appeal” projects. Replacing the siding, doors, or windows on a home is a perfect time to evaluate the home’s energy efficiency levels and add more insulation and air-sealing. Replacing siding can allow for the addition of foam sheathing, or possibly even adding drill-and-fill insulation from the outside.
The opportunity to create a more energy efficient and comfortable space during a remodel relies heavily on the home’s current insulation mix, but coupled with an overall understanding of the home’s performance and how products can work together, a more energy efficient home can be achieved.
