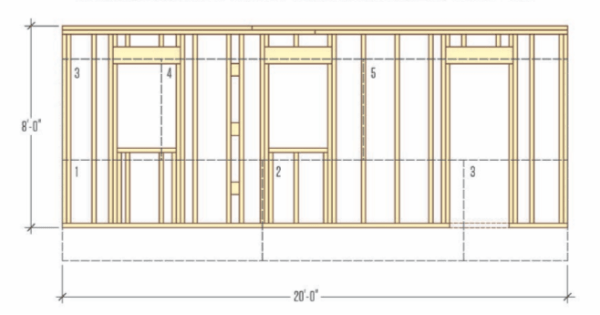Q: Is there a trusted rule of thumb for sizing headers?
A: Darren Tracy, P.E., owner of West Branch Engineering, in Saratoga Springs, N.Y., responds: Before becoming a licensed professional engineer, I was a contractor. When I had just started my business, I did any kind of job I could find in order to make a living, often working on small remodeling jobs or additions.
Back then, I used a rule of thumb for sizing headers that either someone had told me about or I’d read about somewhere. It went like this: Measure the span in feet and add 2 to that number. The sum will be the height of your double header in inches.
For example, if the span is 4 feet, add 2 to 4 for a sum of 6. Therefore, the header would need to be made from doubled 2x6s. For odd numbers, round up.
This rule of thumb seemed to be consistent with what I had observed as a contractor as being typical of header details in the industry—and the rule had a certain jobsite eloquence to it. But from a professional engineer’s perspective, the problem is that the rule is not comprehensive; it may work for a single-story home with an average snow load, but it doesn’t work for every situation.
So the short answer is, there is no comprehensive “rule of thumb” that is useful (and safe) for designing headers.
Consider how a header functions. Simply put, a header (in this case) is a horizontal member that spans a wall opening such as a door or window to transfer loads from above down and around that opening. There are too many “load” variables to consider in one simple formula or rule. Snow loads can vary tremendously, as can roof, ceiling, and floor loads and the various combinations and permutations of those loads—all of which can vary depending on the width of the building.
Additionally, advanced framing techniques that maximize energy efficiency are becoming commonplace. Many of these framing strategies call for single-member headers, and plans that incorporate these headers should always be reviewed by a professional engineer.
You could probably devise rules of thumb for designing headers for the particular range of scenarios you are likely to encounter, but that seems like a lot of work and a lot to remember. An easier solution would be to look up the prescriptive spans from Table R502.5 in the IRC, which can be found free online at codes.iccsafe.org.
Or you can use software, some of which is free (Forte by Trus Joist , for example, lets you design using its engineered products, but with the option of using dimensional lumber as well). This software isn’t difficult to use, once you get past the learning curve, if you have some technical background.
